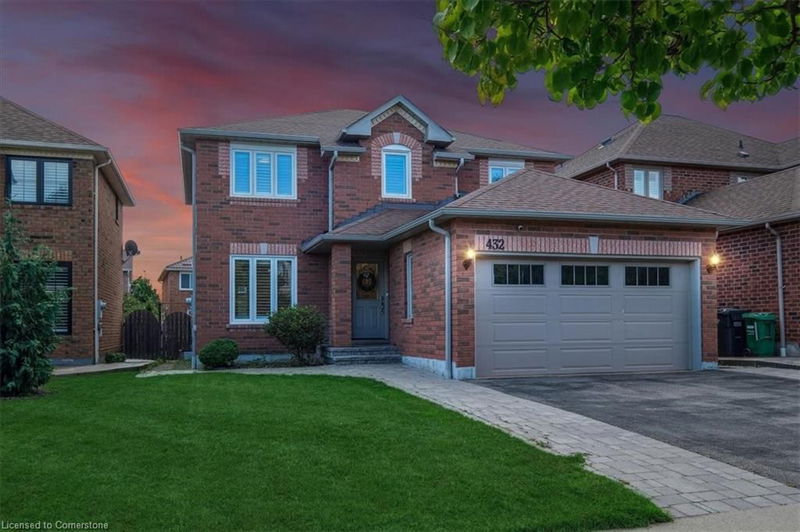Key Facts
- MLS® #: 40661239
- Secondary MLS® #: W9392143
- Property ID: SIRC2124898
- Property Type: Residential, Single Family Detached
- Living Space: 2,728.40 sq.ft.
- Bedrooms: 4+1
- Bathrooms: 3+1
- Parking Spaces: 6
- Listed By:
- ROYAL LEPAGE SIGNATURE REALTY
Property Description
A stunning showpiece straight out of a magazine, this fully renovated home is the pinnacle of luxury living, updated from top to bottom with exceptional attention to detail. Quality workmanship and materials at their finest, the open floor plan is illuminated by new windows throughout, highlighting the gorgeous oak hardwood floors. The heart of the home is the designer gourmet kitchen, featuring quartz countertops, an expansive island with seating for four, and a walk-in pantry. High-end KitchenAid appliances, a convenient pot filler, soft-close cabinetry, under-cabinet lighting, and sleek black hardware complete this culinary masterpiece. The primary ensuite is a spa-inspired retreat, boasting a freestanding soaker tub, a custom white oak double vanity, and a glass-enclosed shower. Downstairs, the fully equipped basement in-law suite offers a private kitchen, bathroom, bedroom, storage, and an under-counter fridge—perfect for extended family or guests. Additional features include a Tesla charger in the garage, making this home both stylish and forward-thinking. Located in a quiet, family-friendly neighborhood, this residence offers the perfect blend of comfort and contemporary design. Ideally situated near shopping, restaurants, and convenient amenities, this location offers easy access to highways 401, 403, and 410. Surrounded by parks and schools, it’s perfect for families and those seeking a vibrant community.
Rooms
- TypeLevelDimensionsFlooring
- Dining roomMain12' 9.4" x 9' 10.1"Other
- Living roomMain18' 9.1" x 27' 9"Other
- KitchenMain11' 10.7" x 13' 10.1"Other
- Primary bedroom2nd floor10' 4" x 13' 3"Other
- Laundry roomMain10' 4" x 10' 5.9"Other
- Bedroom2nd floor9' 4.9" x 11' 1.8"Other
- Bedroom2nd floor9' 10.5" x 14' 9.1"Other
- KitchenBasement10' 9.1" x 10' 11.8"Other
- Bedroom2nd floor10' 2.8" x 10' 4"Other
- BedroomBasement10' 8.6" x 10' 9.1"Other
- Recreation RoomBasement18' 6" x 26' 9.9"Other
- Exercise RoomBasement9' 8.9" x 9' 10.8"Other
- Bathroom2nd floor8' 3.9" x 11' 8.9"Other
- Bathroom2nd floor5' 6.9" x 8' 5.9"Other
- BathroomBasement4' 11" x 9' 8.1"Other
- BathroomMain4' 3.1" x 5' 8.8"Other
Listing Agents
Request More Information
Request More Information
Location
432 Apache Court, Mississauga, Ontario, L4Z 3T2 Canada
Around this property
Information about the area within a 5-minute walk of this property.
Request Neighbourhood Information
Learn more about the neighbourhood and amenities around this home
Request NowPayment Calculator
- $
- %$
- %
- Principal and Interest 0
- Property Taxes 0
- Strata / Condo Fees 0

