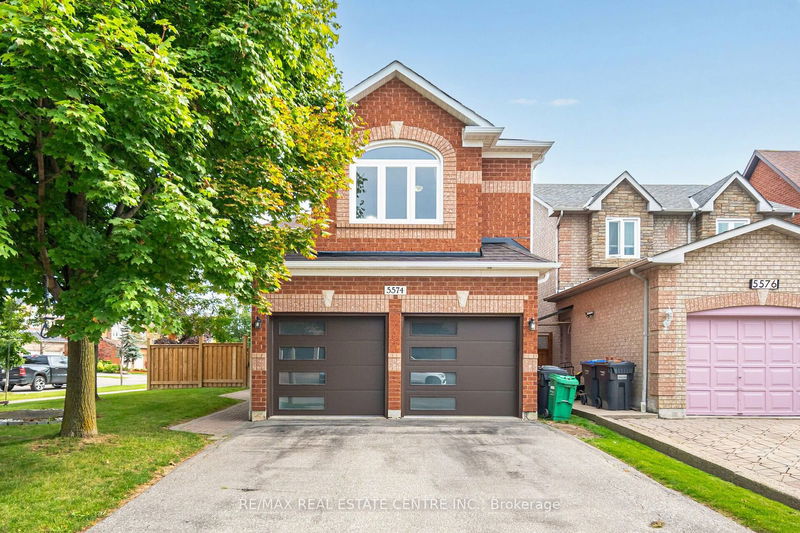Key Facts
- MLS® #: W9391592
- Property ID: SIRC2124671
- Property Type: Residential, Single Family Detached
- Lot Size: 5,772.33 sq.ft.
- Bedrooms: 4+1
- Bathrooms: 4
- Additional Rooms: Den
- Parking Spaces: 4
- Listed By:
- RE/MAX REAL ESTATE CENTRE INC.
Property Description
Immaculate 4+1 Bedroom Corner Detached Home! 2 Garage Doors. Grand Double Door Entry Leads To Modern Open Concept Living & Dining Rm-Feature Hrdwd Flrs. Elegant Din W/Dbl French Doors & Coffered Ceiling. Eat-In Kitchen W/Breakfast Area, California Shutters & W/O To Yard. Family Rm Features Hardwood Flrs, Corner Gas Fireplace & California Shutters. Dbl Door Entry ToMaster Suite Boasts A 4Pc Ensuite & W/I Closet. 3 Additional Bedrooms & & Main 4Pc Wr. City Approved basement Entrance from the backyard.
Rooms
- TypeLevelDimensionsFlooring
- Living roomMain36' 9.3" x 0'Other
- Dining roomMain36' 9.3" x 20' 4"Other
- Family roomMain10' 7.1" x 0'Other
- KitchenMain8' 7.1" x 9' 11.6"Other
- KitchenMain8' 11.8" x 9' 11.6"Other
- Primary bedroom2nd floor8' 11" x 0'Other
- Bedroom2nd floor9' 11.6" x 9' 11.6"Other
- Bedroom2nd floor9' 11.6" x 11' 2.2"Other
- Bedroom2nd floor9' 4.5" x 9' 11.6"Other
- BedroomBasement0' x 0'Other
- KitchenBasement0' x 0'Other
Listing Agents
Request More Information
Request More Information
Location
5574 Taw Ave, Mississauga, Ontario, L5V 2B1 Canada
Around this property
Information about the area within a 5-minute walk of this property.
Request Neighbourhood Information
Learn more about the neighbourhood and amenities around this home
Request NowPayment Calculator
- $
- %$
- %
- Principal and Interest 0
- Property Taxes 0
- Strata / Condo Fees 0

