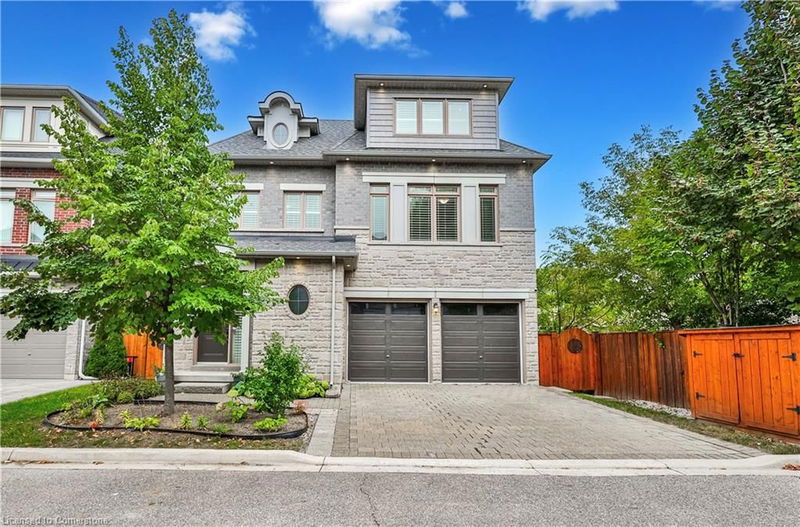Key Facts
- MLS® #: 40660944
- Property ID: SIRC2123051
- Property Type: Residential, Condo
- Living Space: 3,505.24 sq.ft.
- Bedrooms: 4+1
- Bathrooms: 4+1
- Parking Spaces: 4
- Listed By:
- REMAX REALTY ENTERPRISES INC
Property Description
Discover the hidden gem of Orchard Heights in Lakeview's exclusive Heights at Marionville. This luxurious home, enhanced with over $150,000 in upgrades, offers 3,505 square feet of elegantly designed living space on a peaceful street. The main floor features 9-foot ceilings, a bright open-concept living & dining/flex area, and a modern kitchen with premium stainless steel appliances, a large centre island, and plenty of storage space, making it perfect for both cooking & entertaining. California shutters and engineered hardwood add timeless elegance throughout. Upstairs, the primary bedroom boasts a walk in closet and spa-like 5 piece ensuite, complemented by 2 additional bedrooms and convenient laundry. A 3rd floor loft with its own ensuite is perfect for guests, a family room, or a private retreat. The fully finished basement offers a rec room, bedroom, full bath, and rough-in for a dry sauna. Step outside to your backyard oasis with a large deck, built-in lighting, a 7-seater hot tub, & green space. Experience luxury living at its finest in Orchard Heights. Prime location just minutes from the QEW, Trillium Health Partners - Queensway Health Centre, and a premier golf course. Surrounded by top-rated schools, expansive parks, and a wealth of shopping options, including Sherway Gardens. Plus, the Long Branch GO Station is only a 5-minute drive away for easy commuting. PRICED to sell. Won't last!
Rooms
- TypeLevelDimensionsFlooring
- Living roomMain14' 8.9" x 13' 8.1"Other
- Primary bedroom2nd floor11' 10.7" x 17' 11.1"Other
- KitchenMain14' 2" x 18' 9.1"Other
- Bedroom2nd floor13' 1.8" x 13' 10.8"Other
- Dining roomMain11' 8.9" x 13' 5"Other
- Bedroom2nd floor13' 3" x 12' 6"Other
- Bedroom3rd floor24' 9.7" x 17' 3.8"Other
- Recreation RoomBasement21' 3.9" x 12' 8.8"Other
- UtilityBasement13' 5" x 18' 8"Other
- StorageBasement4' 11.8" x 4' 8.1"Other
- BedroomBasement11' 3.8" x 12' 8.8"Other
Listing Agents
Request More Information
Request More Information
Location
1562 Edencrest Drive, Mississauga, Ontario, L5E 0A5 Canada
Around this property
Information about the area within a 5-minute walk of this property.
Request Neighbourhood Information
Learn more about the neighbourhood and amenities around this home
Request NowPayment Calculator
- $
- %$
- %
- Principal and Interest 0
- Property Taxes 0
- Strata / Condo Fees 0

