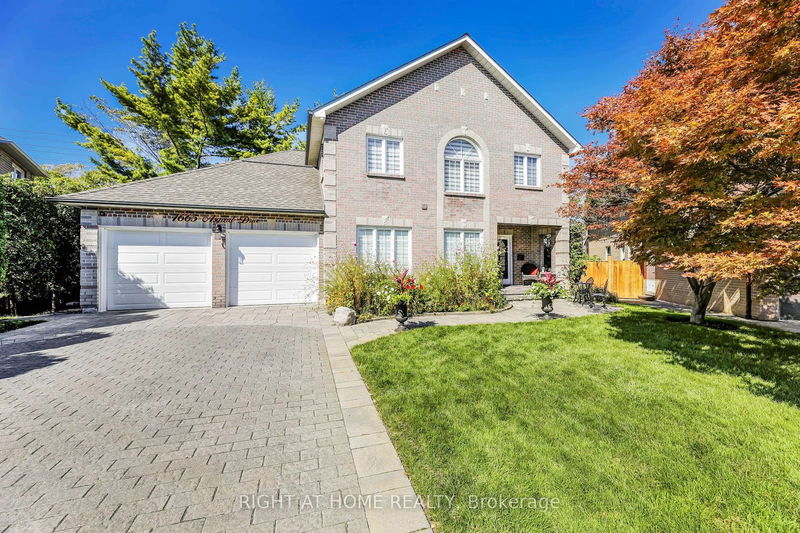Key Facts
- MLS® #: W9387221
- Property ID: SIRC2120899
- Property Type: Residential, Single Family Detached
- Lot Size: 4,674 sq.ft.
- Bedrooms: 4+2
- Bathrooms: 4
- Additional Rooms: Den
- Parking Spaces: 8
- Listed By:
- RIGHT AT HOME REALTY
Property Description
Welcome Home, This Stunning Large Custom Built Home Is A Perfect Blend Of Elegance And Comfort, Offering Luxurious Living In A Serene Setting. This Large Private Cul-de-Sac Home Is Situated On A Large Irregular Pie Shaped Lot. With An Absolute Backyard Oasis, Fabulous Large Bonus Side Yard For Children To Play. Enjoy This Totally Upgraded 2 Storey Custom Home With Over 4,800SQ Feet Of Luxury Living. This Home On Second Floor Features, 4 Large Bedrooms, An Oversized Primary Bedroom With His and Hers Closets, A Very Large 6 Pc Ensuite, Hardwood Floors, 2 Baths. A Main Floor Home Office, Extra Large Formal Dining Room, Beautifully Updated Gourmet Eat In Kitchen, With Wolf Gas Stove And Built In Microwave, Wine/Bar Fridge, Granite Counter Tops. A Walk Out To A Backyard 10x15 Entertaining Cabana. Family Room Fireplace. Main Floor Laundry Which Also Provides Access To Garage. A Large Finished Basement Apartment, With Separate Enclosed Entrance, Consisting Of Two Bedrooms, A Modern Kitchen, Stainless Steel Appliances, Quartz Counter Top. A Second Laundry Room Providing The Possibility Of Rental Income From Basement Or Extended Family Living. Professionally Landscaped Grounds With Irrigation System. A Two Car Garage With Large Private Driveway Offering Parking For A Total Of 8 Vehicles.
Rooms
- TypeLevelDimensionsFlooring
- KitchenMain9' 8.9" x 12' 9.5"Other
- Dining roomMain10' 11.4" x 12' 10.3"Other
- Family roomMain17' 10.9" x 14' 7.1"Other
- Home officeMain17' 10.1" x 12' 7.5"Other
- Laundry roomMain8' 3.9" x 9' 4.9"Other
- Bedroom2nd floor18' 5.2" x 20' 2.9"Other
- Bedroom2nd floor17' 3" x 14' 9.1"Other
- Bedroom2nd floor16' 4.8" x 13' 9.7"Other
- Bedroom2nd floor10' 11.4" x 15' 8.5"Other
- KitchenBasement14' 2.8" x 17' 3"Other
- BedroomBasement10' 9.5" x 14' 7.5"Other
- BedroomBasement7' 11.2" x 13' 9.3"Other
Listing Agents
Request More Information
Request More Information
Location
1665 Asgard Dr, Mississauga, Ontario, L5E 3G5 Canada
Around this property
Information about the area within a 5-minute walk of this property.
Request Neighbourhood Information
Learn more about the neighbourhood and amenities around this home
Request NowPayment Calculator
- $
- %$
- %
- Principal and Interest 0
- Property Taxes 0
- Strata / Condo Fees 0

