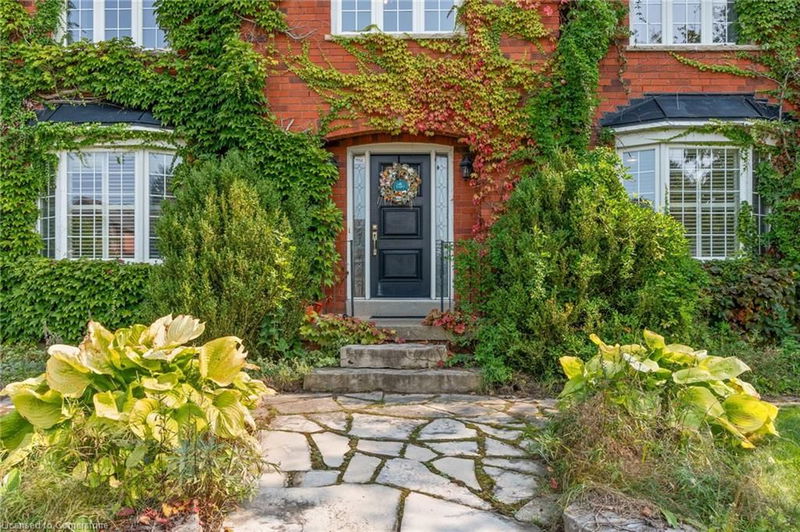Key Facts
- MLS® #: 40655799
- Property ID: SIRC2116862
- Property Type: Residential, Single Family Detached
- Living Space: 2,420 sq.ft.
- Year Built: 1995
- Bedrooms: 4+1
- Bathrooms: 3+1
- Parking Spaces: 4
- Listed By:
- EXP REALTY OF CANADA INC
Property Description
Welcome to 5554 Middleport Cres. in the heart of Mississauga, conveniently located near schools, parks, major highways, and Square One. This stunning Queensdale model by Greenpark Homes boasts gorgeous English gardens and striking stone steps that lead you to the front entrance. Inside the spacious 2,420 sq. ft. home, you are greeted by a bright foyer with a central staircase and soaring ceilings that open to the second floor. Beyond the elegant dining and family rooms, you'll find an open-concept living room and a beautifully renovated eat-in kitchen, complete with built-in ovens and exquisite white granite countertops. Cozy up in the living or family room by the unique double-sided gas fireplace, or enjoy a tranquil cup of tea on the flagstone patio, surrounded by a lovely rose garden and mature trees all easily maintained with an irregation system. Upstairs, a large landing guides you to three generously sized bedrooms, along with a spacious primary suite featuring a walk-in closet and an en-suite bathroom. The fully finished basement offers a large recreation room with a kitchenette, a cold cellar, and a substantial fifth bedroom perfect for guests, complete with a 4-piece semi-ensuite with heated floors. Furnace & A/C (2019), Kitchen (2018), Sprinkler/Irrigation system.
Rooms
- TypeLevelDimensionsFlooring
- Living roomMain10' 11.8" x 13' 3.8"Other
- Family roomMain14' 11" x 14' 7.9"Other
- Primary bedroom2nd floor11' 1.8" x 17' 3.8"Other
- Dining roomMain10' 11.8" x 12' 9.9"Other
- KitchenMain10' 7.8" x 26' 6.1"Other
- Bedroom2nd floor10' 11.8" x 12' 7.9"Other
- Bedroom2nd floor10' 11.8" x 12' 6"Other
- Bedroom2nd floor10' 11.8" x 13' 8.1"Other
- BedroomBasement11' 1.8" x 17' 3.8"Other
Listing Agents
Request More Information
Request More Information
Location
5554 Middleport Crescent, Mississauga, Ontario, L4Z 3S5 Canada
Around this property
Information about the area within a 5-minute walk of this property.
Request Neighbourhood Information
Learn more about the neighbourhood and amenities around this home
Request NowPayment Calculator
- $
- %$
- %
- Principal and Interest 0
- Property Taxes 0
- Strata / Condo Fees 0

