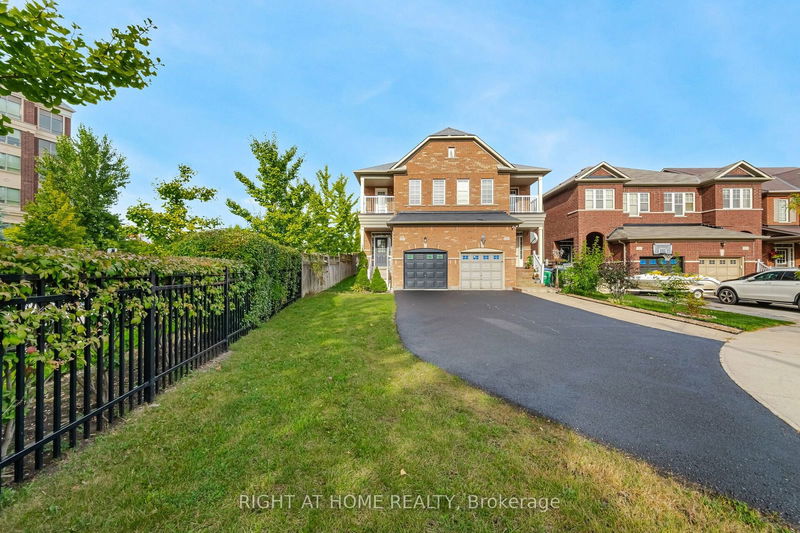Key Facts
- MLS® #: W9379683
- Property ID: SIRC2113598
- Property Type: Residential, Townhouse
- Lot Size: 2,585.28 sq.ft.
- Year Built: 6
- Bedrooms: 4
- Bathrooms: 4
- Additional Rooms: Den
- Parking Spaces: 4
- Listed By:
- RIGHT AT HOME REALTY
Property Description
***Don't Miss This Corner, Ready To Move In Churchill Meadows Gem On A Quiet Street. Legal Basement Permit Application Submitted To City & Can Be Completed Before Closing!! Dazzling & Upgraded 4 BR, 4 WR Semi With 3 Full WRs In Upper Level. Pot-lights Throughout Main & Upper Levels Including Bedrooms*** New Porcelain Floors In Kitchen & Foyer, New Zebra Blinds throughout, Freshly Painted, New Sod In Private Fenced Backyard. No Homes Overlooking The Backyard. Open Concept Eat-In Kitchen With Fireplace In Family Room Is An Entertainer's Dream... Brand New Quartz Countertops In Kitchen & Washrooms. Rare Find With 3 Full Washrooms On Upper Level!! No Carpet In Home. Basement Walls & Floors Painted & Ready For Creative Addition/Upgrade With Huge Potential. Close To Highways, Grocery, Schools, Amenities, etc **Won't Last Long***
Rooms
- TypeLevelDimensionsFlooring
- Living roomGround floor13' 3.8" x 21' 3.9"Other
- Dining roomGround floor13' 3.8" x 21' 3.9"Other
- Family roomGround floor8' 5.9" x 20' 4"Other
- KitchenGround floor8' 5.9" x 22' 1.7"Other
- Primary bedroom2nd floor10' 11.8" x 17' 7.8"Other
- Bedroom2nd floor10' 7.8" x 12' 6"Other
- Bedroom2nd floor8' 6.3" x 14' 11"Other
- Bedroom2nd floor8' 6.3" x 14' 11"Other
Listing Agents
Request More Information
Request More Information
Location
5567 Bonnie St, Mississauga, Ontario, L5M 0N7 Canada
Around this property
Information about the area within a 5-minute walk of this property.
Request Neighbourhood Information
Learn more about the neighbourhood and amenities around this home
Request NowPayment Calculator
- $
- %$
- %
- Principal and Interest 0
- Property Taxes 0
- Strata / Condo Fees 0

