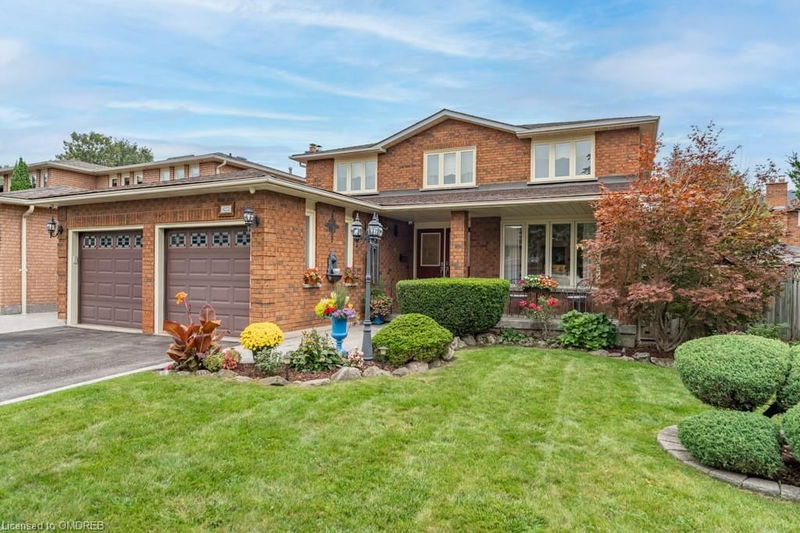Key Facts
- MLS® #: 40657107
- Property ID: SIRC2111872
- Property Type: Residential, Single Family Detached
- Living Space: 4,414 sq.ft.
- Lot Size: 7,840.99 sq.ft.
- Bedrooms: 4
- Bathrooms: 2+3
- Parking Spaces: 6
- Listed By:
- Royal LePage Realty Plus Ltd., Brokerage
Property Description
Luxurious Executive home w/Income Potential incl Separate Walk Up entrance on private Family Friendly Crescent w/Park behind creating a scenic & quiet environment. Discover this Stunning Home w/Everything you have Desired plus Ideally Located close to Hwys (403/407/QEW/401); GO Train; Square One & Sherway Gardens Mall; Community Centre; Hospital plus an approx. 20 min drive to downtown Toronto - convenience plus! Quick walk to Park; Schools; Public Transit & Shopping. Upon Entering, be Greeted by a Spacious & Impressive Foyer where you can be Proud to Greet Family & Friends, plus this is the Start to an Outstanding Experience that leads into your New Home. The Expansive Living Areas offers over 4,200 sq.ft. of Luxurious Living Space incl 2 Bdrms on 2nd Flor w/Ensuites, boasting 4 Bdrms & 5 Baths - all Bdrms offer a Spacious & Cozy Place to Enjoy a Great Night's Sleep. Over $250K in Inviting Upgrades that incl. "Chef's Delight" Reno'd Kitchen w/new Cabinets; Quartz Counter, Under Cabinet Lighting, Pot Lights; s/s Appliances('23) & Stylish Backsplash, Truly a Culinary Masterpiece. Walk-out from Breakfast Area to Private Backyard w/fabulous Scenic View offering lush Greenery & Gate Access to Park. Truly the ideal Outdoor Location to Lounge & Enjoy that Coffee or Glass of Wine. Reno'd Baths(3); Elaborate & Detailed Walk-In Closet incl. many Closet Organizers w/Entrance to "Spa-Like" Ensuite. This home perfectly blends Sophistication w/Accessibility, making it a "Must-See" for those seeking a Refined Living Experience. Buyers can "Move-in & Enjoy" the experience of the perfect combination of a Welcoming Charm & Quality Reno's, offering a lifestyle of Comfort & Convenience in Every Detail.
Rooms
- TypeLevelDimensionsFlooring
- Living roomMain11' 3" x 17' 11.1"Other
- FoyerMain10' 9.9" x 19' 5"Other
- Dining roomMain11' 3" x 14' 8.9"Other
- KitchenMain10' 2.8" x 11' 10.1"Other
- Breakfast RoomMain10' 11.1" x 14' 4"Other
- Family roomMain11' 5" x 18' 1.4"Other
- Home officeMain9' 8.9" x 11' 5"Other
- Primary bedroom2nd floor11' 6.1" x 16' 2.8"Other
- Bedroom2nd floor11' 1.8" x 12' 6"Other
- Bedroom2nd floor11' 1.8" x 12' 6"Other
- Bedroom2nd floor8' 9.1" x 11' 10.9"Other
- Recreation RoomLower11' 1.8" x 17' 8.9"Other
- PlayroomLower13' 10.8" x 15' 11"Other
- KitchenLower11' 1.8" x 20' 9.4"Other
Listing Agents
Request More Information
Request More Information
Location
4252 Starlight Crescent, Mississauga, Ontario, L4W 4R2 Canada
Around this property
Information about the area within a 5-minute walk of this property.
Request Neighbourhood Information
Learn more about the neighbourhood and amenities around this home
Request NowPayment Calculator
- $
- %$
- %
- Principal and Interest 0
- Property Taxes 0
- Strata / Condo Fees 0

