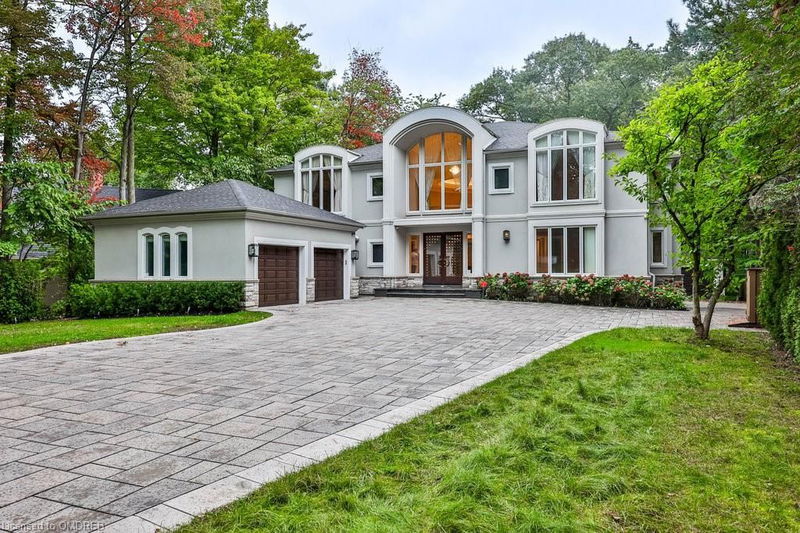Key Facts
- MLS® #: 40653507
- Property ID: SIRC2111664
- Property Type: Residential, Single Family Detached
- Living Space: 6,156.08 sq.ft.
- Bedrooms: 5+1
- Bathrooms: 5+1
- Parking Spaces: 21
- Listed By:
- RE/MAX Escarpment Realty Inc., Brokerage
Property Description
This exceptional custom-built luxury home in prestigious Mineola West is a testament to superior craftsmanship and elegant design. Set on nearly an acre of tranquil, tree-lined land, it boasts 6,100 square feet of living space, with an additional 2,600 square feet on the finished lower level. The refined exterior blends neutral stucco with natural stone, while professionally landscaped grounds and a long interlocking stone driveway enhance its grandeur. Inside, a soaring 20-foot ceiling with intricate crown moulding and a stunning stained-glass skylight greets guests. The home offers six spacious bedrooms, five private ensuites, and a well-appointed office with large windows and built-in shelving. The open-concept kitchen, breakfast nook and family room flow seamlessly into the sunroom, providing picturesque views of the beautifully landscaped backyard. The gourmet kitchen is a chef's dream, featuring shaker-style cabinetry, granite countertops, and high-end Miele appliances. The backyard is a private oasis with a large wooden deck, perfect for outdoor entertaining. The lower level includes a second kitchen, recreation room, three-piece bathroom, sauna, and a private walkout, ideal for in-law accommodations or relaxation. Located minutes from vibrant Port Credit, this home offers both luxury and convenience in one of Mississauga's most desirable neighbourhoods. A perfect blend of elegance and functionality, it's ideal for discerning buyers seeking a premium lifestyle.
Rooms
- TypeLevelDimensionsFlooring
- Dining roomMain20' 2.1" x 15' 11"Other
- KitchenMain19' 10.9" x 18' 6.8"Other
- Family roomMain35' 2.8" x 28' 6.9"Other
- Solarium/SunroomMain17' 10.1" x 5' 10.2"Other
- Living roomMain21' 11.4" x 14' 11.1"Other
- Home officeMain18' 8" x 16' 9.1"Other
- Primary bedroom2nd floor23' 9.8" x 15' 5"Other
- Bedroom2nd floor14' 7.9" x 16' 9.9"Other
- Bedroom2nd floor14' 6" x 14' 2.8"Other
- Bedroom2nd floor15' 7" x 15' 8.9"Other
- KitchenBasement20' 2.1" x 10' 7.8"Other
- Recreation RoomBasement41' 9.1" x 49' 9.7"Other
- Bedroom2nd floor16' 9.1" x 14' 4.8"Other
- BathroomMain8' 2.8" x 5' 10.2"Other
- Bathroom2nd floor11' 6.1" x 6' 3.9"Other
- Bathroom2nd floor7' 10.8" x 4' 11.8"Other
- Bathroom2nd floor7' 10.3" x 10' 5.9"Other
- Bathroom2nd floor14' 6" x 17' 8.9"Other
- BedroomBasement15' 5.8" x 14' 4"Other
- BathroomBasement4' 7.9" x 8' 7.1"Other
Listing Agents
Request More Information
Request More Information
Location
150 Indian Valley Trail, Mississauga, Ontario, L5G 2K6 Canada
Around this property
Information about the area within a 5-minute walk of this property.
Request Neighbourhood Information
Learn more about the neighbourhood and amenities around this home
Request NowPayment Calculator
- $
- %$
- %
- Principal and Interest 0
- Property Taxes 0
- Strata / Condo Fees 0

