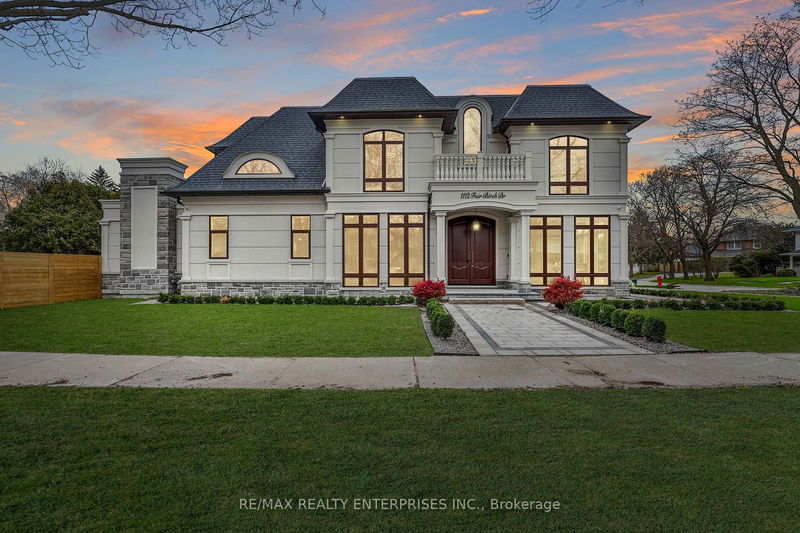Key Facts
- MLS® #: W9376570
- Property ID: SIRC2109345
- Property Type: Residential, Single Family Detached
- Lot Size: 8,828.25 sq.ft.
- Bedrooms: 4+1
- Bathrooms: 6
- Additional Rooms: Den
- Parking Spaces: 6
- Listed By:
- RE/MAX REALTY ENTERPRISES INC.
Property Description
Welcome To 1112 Fair Birch Drive, An Architectural Marvel Nestled In The Heart Of Lorne Park. This Stunning Custom-Built, 2-Storey Home, Completed In 2024, Is Situated On A Corner Lot, Featuring 4+1 Bedrooms And 6 Bathrooms. Upon Arrival, You Are Greeted By A Manicured Front Yard That Leads To A Double Car Garage And Additional Parking W/ A 4 Car Driveway. Step Inside To Discover A Grand Foyer With Solid Wood Double Doors And A Magnificent 2-Storey Ceiling Adorned With A Skylight, Setting The Tone For The Opulent Experience That Awaits. The Main Level Features A Refined Dining Room And A Stylish Office, All Complemented By Elegant White Oak Herringbone Hardwood Flooring Throughout. The Heart Of This Home Is The Chef-Inspired Kitchen, Quartz Countertops, Oversized Island With Barstool Seating And Top-Of-The-Line Appliances. Upstairs, The Sun-Drenched Upper-Level Features Four Generously Sized Bedrooms, Each With Ensuite Or Shared Baths. The Primary Bedroom Retreat Features A Luxurious Spa-Like 5-Piece Ensuite And A Custom Walk-In Closet. The Lower Level Is Designed For Entertainment And Relaxation, Featuring A Spacious Rec Room With Walk-Up To The Backyard, Wet Bar, Home Theatre, And Gym, Ensuring Endless Enjoyment For Family And Friends. Step Into The Low-Maintenance Backyard Oasis, Where A Covered Patio With A Gas Fireplace Creates A Cozy Atmosphere For Gatherings. Built-In Speakers And LED Pot Lights Provide Ambiance To Enhance Your Outdoor Sanctuary. This Home Is Equipped With Motorized Roller Shades, Built-In Wi-Fi Extenders, Exterior Cameras, And A Centralized Steam Humidifier. With A Transferable Tarion Warranty And Meticulous Construction, This Residence Is A Haven Of Luxury, Ready To Welcome You And Your Family Into A Life Of Comfort And Style.
Rooms
- TypeLevelDimensionsFlooring
- Dining roomMain17' 3.4" x 12' 6"Other
- KitchenMain14' 4.4" x 17' 10.5"Other
- Family roomMain16' 7.2" x 19' 4.2"Other
- Home officeMain12' 7.1" x 12' 7.9"Other
- Primary bedroomUpper14' 5" x 19' 5.4"Other
- BedroomUpper12' 6" x 12' 4"Other
- BedroomUpper14' 4" x 15' 2.6"Other
- BedroomUpper10' 4.8" x 12' 8.7"Other
- Recreation RoomLower27' 11.8" x 28' 4.9"Other
- Media / EntertainmentLower21' 3.9" x 12' 8.7"Other
- Exercise RoomLower15' 3.8" x 12' 4.8"Other
- BedroomLower12' 7.5" x 15' 4.6"Other
Listing Agents
Request More Information
Request More Information
Location
1112 Fair Birch Dr, Mississauga, Ontario, L5H 1M3 Canada
Around this property
Information about the area within a 5-minute walk of this property.
Request Neighbourhood Information
Learn more about the neighbourhood and amenities around this home
Request NowPayment Calculator
- $
- %$
- %
- Principal and Interest 0
- Property Taxes 0
- Strata / Condo Fees 0

