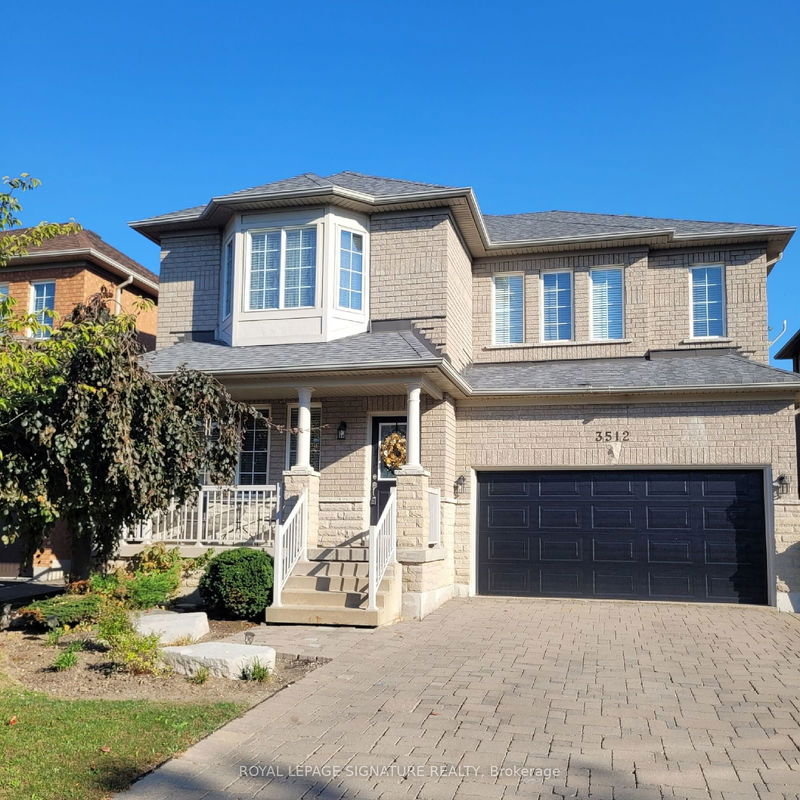Key Facts
- MLS® #: W9373309
- Property ID: SIRC2108470
- Property Type: Residential, Single Family Detached
- Lot Size: 3,666.19 sq.ft.
- Year Built: 16
- Bedrooms: 4
- Bathrooms: 3
- Additional Rooms: Den
- Parking Spaces: 6
- Listed By:
- ROYAL LEPAGE SIGNATURE REALTY
Property Description
Discover the perfect family haven in one of Mississauga's most sought-after communities. This beautifully maintained home offers over 2400 sq.ft of living space, featuring 4 bright and spacious bedrooms and 3 baths, ideal for a growing family. The open-concept main floor is designed for family gatherings and entertaining, with an upgraded kitchen boasting quartz countertops, a stylish backsplash, and stainless steel appliances. Enjoy the convenience of a large laundry room with direct access to a double car garage, a renovated powder room, and a cozy family room with a gas fireplace. Recent updates include a new roof (2021), a new garage door (2023), and interlocking on the driveway and backyard, enhancing the homes curb appeal. The unspoiled, unfinished basement with a roughed-in bath is a blank canvas ready for your personal touch. Located on a quiet street with no sidewalk, this home offers extra driveway space and is just steps away from top-rated schools, the newly built Churchill Meadows Community Centre, parks, shopping, restaurants, highways, transit, and more. With a fantastic floor plan, a prime location, and beautiful outdoor space perfect for summer enjoyment, this home truly has it all. Make your dream of owning the perfect family home come true!
Rooms
- TypeLevelDimensionsFlooring
- Living roomGround floor10' 11.8" x 18' 6"Other
- Dining roomGround floor10' 11.8" x 18' 6"Other
- KitchenGround floor6' 9.1" x 13' 8.1"Other
- Family roomGround floor10' 11.8" x 16' 6"Other
- Breakfast RoomGround floor9' 3" x 10' 5.9"Other
- Primary bedroom2nd floor13' 8.1" x 16' 11.9"Other
- Bedroom2nd floor10' 7.8" x 12' 11.9"Other
- Bedroom2nd floor10' 11.8" x 12' 11.9"Other
- Bedroom2nd floor11' 10.1" x 15' 7"Other
- Laundry roomGround floor0' x 0'Other
Listing Agents
Request More Information
Request More Information
Location
3512 Positano Pl, Mississauga, Ontario, L5M 6Y9 Canada
Around this property
Information about the area within a 5-minute walk of this property.
Request Neighbourhood Information
Learn more about the neighbourhood and amenities around this home
Request NowPayment Calculator
- $
- %$
- %
- Principal and Interest 0
- Property Taxes 0
- Strata / Condo Fees 0

