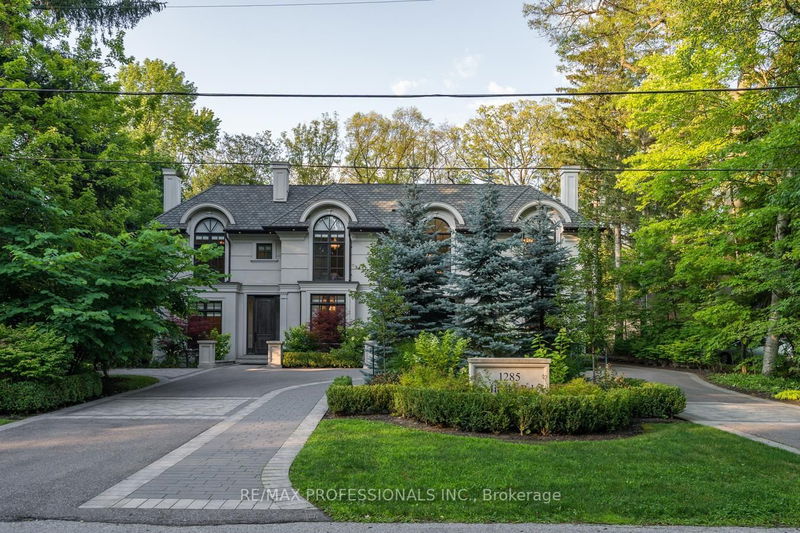Key Facts
- MLS® #: W9374092
- Property ID: SIRC2108403
- Property Type: Residential, Single Family Detached
- Lot Size: 17,268.07 sq.ft.
- Bedrooms: 5+1
- Bathrooms: 11
- Additional Rooms: Den
- Parking Spaces: 16
- Listed By:
- RE/MAX PROFESSIONALS INC.
Property Description
Welcome To One Of The Most Desirable, Majestic French Chateau Homes In Mineola West. The Timeless And Rarely Found Architecture Of This Home Will Make You Fall In Love At First Sight. Over 11000 Sq Ft Of Fine Living Space Nestled Among Mature Greenery In Professionally Landscaped Setting. Unparalleled Finishes Throughout. An Alluring Entrance Invites You In With An Open To Above Foyer, Two Powder Rooms And Closets That Is Eye Pleasing And Symmetrically Balanced. A State Of The Art Chef's Kitchen Will Leave You Speechless With Its Design, Quality, Built-In Organizers, Large Open Concept Butler's Pantry, Built-In Breakfast Nook And Much More. The Primary Suite Is A Retreat Of Its Own. It Features Two Oversized Lush En-Suites With 2 Oversized Closets, Gas Fireplace And An Incredibly Good Size Deck Overlooking The Private Yard. A Spectacular Design And Enticing Home Worth Viewing! 3 Total Staircases, Walk-Up Lower Level Features Heated Flooring Throughout . A Large And Private Nanny Suite Boasts A Full Kitchen. Lrg Movie Theatre , Games Room & Gym. Soaring 12 Ft Ceilings T/Out. Over 24 Ft Family Rm. Crestron home automation controls the entire house from anywhere in the world!
Rooms
- TypeLevelDimensionsFlooring
- SittingMain12' 1.2" x 12' 4.4"Other
- Dining roomMain13' 1.8" x 19' 10.1"Other
- Living roomMain14' 2" x 18' 4"Other
- KitchenMain13' 10.1" x 17' 1.9"Other
- Breakfast RoomMain14' 4" x 17' 3"Other
- Family roomMain11' 10.1" x 24' 2.5"Other
- Primary bedroomUpper14' 2.8" x 18' 4.8"Other
- BedroomUpper12' 2" x 17' 11.1"Other
- BedroomUpper13' 3" x 18' 9.2"Other
- BedroomUpper14' 11" x 15' 8.5"Other
- BedroomUpper11' 1.8" x 13' 3"Other
- Recreation RoomLower19' 7" x 21' 11.4"Other
Listing Agents
Request More Information
Request More Information
Location
1285 Minaki Rd, Mississauga, Ontario, L5C 2X5 Canada
Around this property
Information about the area within a 5-minute walk of this property.
Request Neighbourhood Information
Learn more about the neighbourhood and amenities around this home
Request NowPayment Calculator
- $
- %$
- %
- Principal and Interest 0
- Property Taxes 0
- Strata / Condo Fees 0

