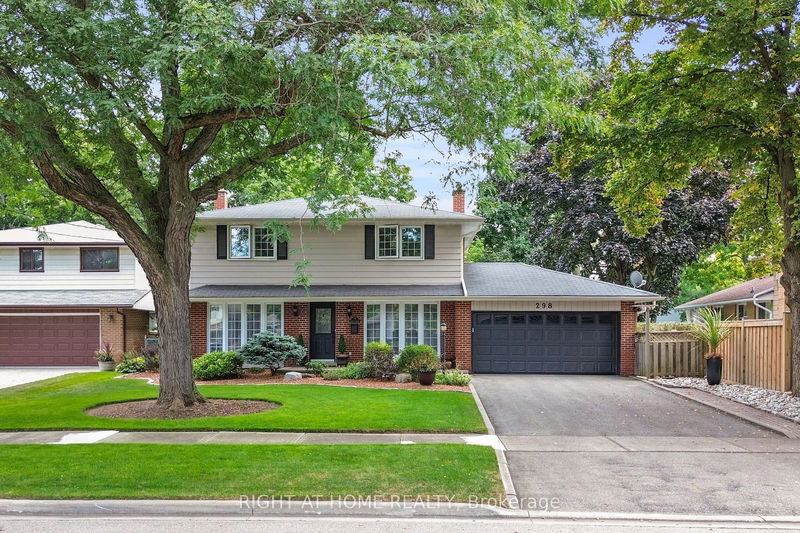Key Facts
- MLS® #: W9363314
- Property ID: SIRC2099601
- Property Type: Residential, Single Family Detached
- Lot Size: 7,625 sq.ft.
- Year Built: 51
- Bedrooms: 4
- Bathrooms: 4
- Additional Rooms: Den
- Parking Spaces: 6
- Listed By:
- RIGHT AT HOME REALTY
Property Description
Welcome to this tastefully renovated, move-in ready, two-story home nestled on a private, quiet cul-de-sac in a highly sought-after neighborhood. This immaculate 4-bedroom residence sits on a generous 61 x 125 ft lot, surrounded by lush, mature trees for a private setting. The stunning kitchen, complete with granite countertops, stainless steel appliances, and a bright breakfast area, is sure to impress. The living room, featuring large bay windows, fills the space with natural light, while hardwood floors flow seamlessly throughout the main and second levels, complemented by pot lights, crown molding, and a skylight in the main bathroom. The finished basement offers additional living space, featuring pot lights and a 3-piece bathroom. Step outside to a fully fenced, sun-soaked backyard with ideal southern exposure, perfect for entertaining guests. The backyard boasts beautiful stonework, adding elegance to the space, alongside a 14 x 28ft inground pool for endless summer enjoyment.
Rooms
- TypeLevelDimensionsFlooring
- Living roomMain24' 2.5" x 11' 10.1"Other
- Dining roomMain24' 2.5" x 11' 10.1"Other
- KitchenMain11' 10.9" x 9' 11.2"Other
- Breakfast RoomMain11' 8.9" x 9' 11.2"Other
- Primary bedroom2nd floor14' 2.8" x 13' 5.8"Other
- Bedroom2nd floor14' 2.8" x 12' 9.1"Other
- Bedroom2nd floor11' 5.4" x 9' 4.9"Other
- Bedroom2nd floor9' 8.5" x 10' 2.8"Other
- Recreation RoomBasement22' 7.2" x 11' 3.8"Other
- UtilityBasement11' 10.5" x 8' 10.6"Other
Listing Agents
Request More Information
Request More Information
Location
298 Edrich Crt, Mississauga, Ontario, L5A 1R3 Canada
Around this property
Information about the area within a 5-minute walk of this property.
Request Neighbourhood Information
Learn more about the neighbourhood and amenities around this home
Request NowPayment Calculator
- $
- %$
- %
- Principal and Interest 0
- Property Taxes 0
- Strata / Condo Fees 0

