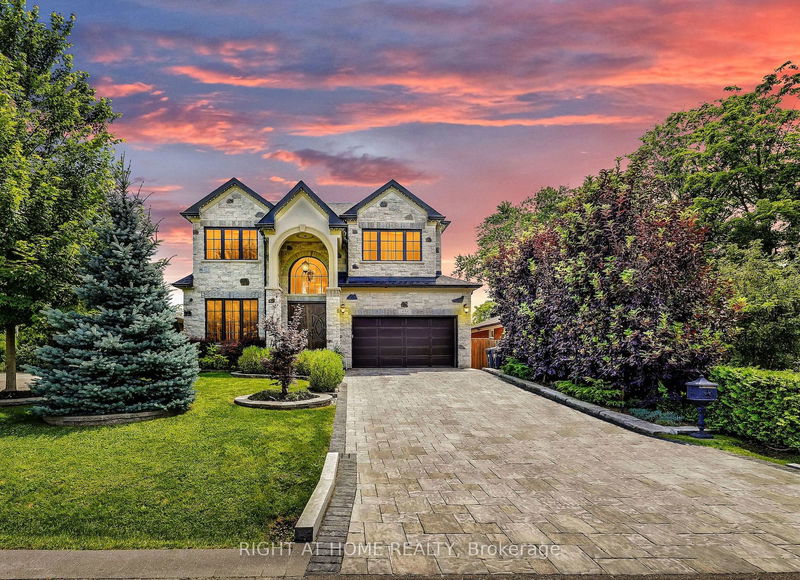Key Facts
- MLS® #: W9361231
- Property ID: SIRC2095231
- Property Type: Residential, Single Family Detached
- Lot Size: 7,934.43 sq.ft.
- Year Built: 6
- Bedrooms: 4+1
- Bathrooms: 5
- Additional Rooms: Den
- Parking Spaces: 6
- Listed By:
- RIGHT AT HOME REALTY
Property Description
A stunning luxury custom home, meticulously crafted by a renowned contractor for his own family with no expense spared. This remarkable residence showcases the finest building materials and practices, reflecting an unmatched level of craftsmanship and a keen attention to detail throughout. As you enter, be enchanted by the expansive floor-to-ceiling open space illuminated by a central skylight, which bathes the home in natural light. The first floor features a generous open-concept design, perfectly suited for family gatherings and entertaining. The gourmet kitchen is a chef's delight, complete with premium JenAir appliances, custom cabinetry, and a spacious island that serves as the heart of this culinary haven. The home office is truly one-of-a-kind, boasting custom built-in cabinetry, elegant panelling, and integrated speakers, all framed by a large window that welcomes the beauty of the outdoors. With 4+1 bedrooms, this residence includes a luxurious master suite featuring two expansive walk-in closets designed to meet your every need. The property offers a fully heated driveway, heated floors throughout the basement, foyer, washrooms, and laundry, ensuring comfort in every season. A central speaker system and a state-of-the-art security system add to the sense of sophistication and peace of mind. Indulge in the dedicated wine cellar and unwind in your private sauna. The basement media room features a spatial audio setup, providing the perfect entertainment space complemented by a built-in bar. Step outside to the expansive deck, featuring a built-in BBQ, bar fridge, and a cozy gas fireplace perfect for intimate evenings under the stars. The beautiful backyard, adorned with greenery, offers a serene oasis, with a rough-in for a pool water system for future expansion. Located in the prestigious Mineola neighbourhood on a peaceful street, this exceptional home is conveniently situated near the Go Station, tranquil parks, and the stunning shores of Lake Ontario.
Rooms
- TypeLevelDimensionsFlooring
- Living roomMain21' 7.4" x 10' 7.5"Other
- Family roomMain20' 9.2" x 20' 1.3"Other
- KitchenMain14' 9.1" x 19' 9.4"Other
- Dining roomMain14' 9.1" x 7' 2.2"Other
- Home officeMain11' 11.7" x 8' 9.5"Other
- Primary bedroomUpper18' 1.4" x 15' 4.2"Other
- BedroomUpper11' 8.9" x 12' 3.6"Other
- BedroomUpper15' 9.7" x 13' 8.9"Other
- BedroomUpper14' 11.5" x 12' 11.9"Other
- Recreation RoomBasement34' 9.7" x 33' 3.6"Other
- BedroomBasement11' 2.6" x 11' 8.5"Other
Listing Agents
Request More Information
Request More Information
Location
484 Avonwood Dr, Mississauga, Ontario, L5G 1Y9 Canada
Around this property
Information about the area within a 5-minute walk of this property.
Request Neighbourhood Information
Learn more about the neighbourhood and amenities around this home
Request NowPayment Calculator
- $
- %$
- %
- Principal and Interest 0
- Property Taxes 0
- Strata / Condo Fees 0

