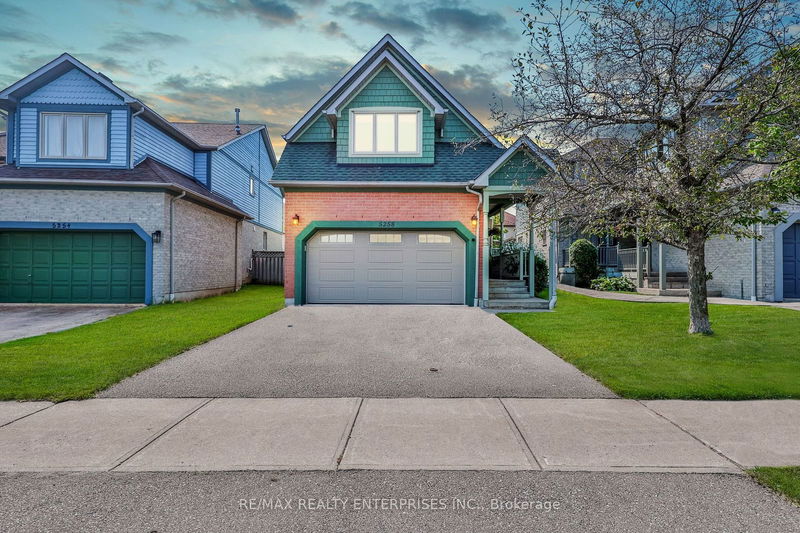Key Facts
- MLS® #: W9358512
- Property ID: SIRC2093262
- Property Type: Residential, Single Family Detached
- Lot Size: 4,961.24 sq.ft.
- Bedrooms: 3
- Bathrooms: 2
- Additional Rooms: Den
- Parking Spaces: 5
- Listed By:
- RE/MAX REALTY ENTERPRISES INC.
Property Description
Welcome To 5258 Russell View Road, A Charming Detached Two-Storey Home Located In The Heart Of The Family-Friendly Erin Mills Neighborhood. This Inviting Residence Offers Approximately 2,608 Square Feet Of Total Living Space, Situated On A 43.13 X 115.03 Lot. With 3 Generous Sized Bedrooms And 2 Bathrooms, This Home Is Designed For Comfort And Convenience. Located Just Minutes From Excellent Schools, Including John Fraser Secondary School, As Well As Essential Amenities Like Credit Valley Hospital And Erin Mills Town Centre, This Home Provides Both Convenience And Community. With Easy Access To The QEW And 403 Highways, Commuting Is A Breeze. As You Enter, You'll Appreciate The Spacious Foyer Leading Into A Thoughtfully Laid-Out Main Floor. The Updated Kitchen Features High-Quality GE Profile Appliances, Including A Refrigerator With A Water Dispenser And An Electric Stove. The Beautiful Quartz Countertops And Subway Tile Backsplash Provide A Modern Touch, While The Eat-In Area Allows For Family Meals Bathed In Natural Light From The Large Window. The Main Level Flows Seamlessly Into The Dining And Living Areas, Where Hardwood Flooring Adds Warmth. These Spaces Overlook The Backyard, Creating A Welcoming Environment For Gatherings And Everyday Living. The Living Room Features A Large Window, Providing An Ideal Spot For Relaxation. Upstairs, The Primary Bedroom Includes A 4-Pc Ensuite And A Closet, Offering A Private Retreat. 2 Additional Bedrooms, Each With Ample Closet Space And Natural Light, Are Perfect For Children Or Guests. The Upper Family Room, Complete With A Gas Fireplace, Provides A Cozy Area For Family Activities Or Movie Nights. The Fully Fenced Backyard Features A Raised Wood Deck Illuminated By Exterior Lighting, Making It An Excellent Spot For Outdoor Entertaining Or Simply Enjoying Quiet Evenings.
Rooms
- TypeLevelDimensionsFlooring
- Living roomMain12' 5.2" x 16' 6"Other
- Dining roomMain9' 6.6" x 11' 10.7"Other
- KitchenMain12' 2.4" x 13' 11.7"Other
- Family room2nd floor16' 4.8" x 19' 2.7"Other
- Primary bedroom2nd floor10' 4" x 14' 4"Other
- Bedroom2nd floor9' 4.9" x 13' 1.8"Other
- Bedroom2nd floor10' 5.1" x 10' 4.4"Other
Listing Agents
Request More Information
Request More Information
Location
5258 Russell View Rd, Mississauga, Ontario, L5M 5W1 Canada
Around this property
Information about the area within a 5-minute walk of this property.
Request Neighbourhood Information
Learn more about the neighbourhood and amenities around this home
Request NowPayment Calculator
- $
- %$
- %
- Principal and Interest 0
- Property Taxes 0
- Strata / Condo Fees 0

