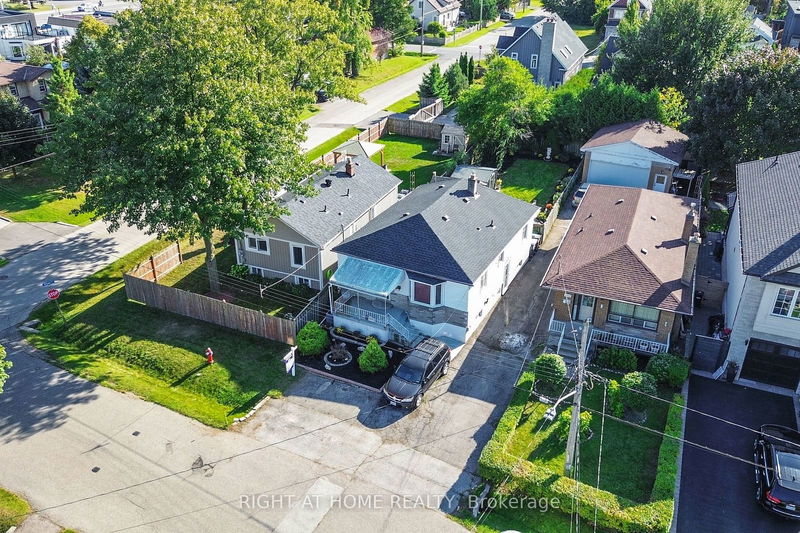Key Facts
- MLS® #: W9344687
- Property ID: SIRC2081755
- Property Type: Residential, Single Family Detached
- Lot Size: 4,342.80 sq.ft.
- Bedrooms: 2
- Bathrooms: 2
- Additional Rooms: Den
- Parking Spaces: 3
- Listed By:
- RIGHT AT HOME REALTY
Property Description
OPPORTUNITY KNOCKS! HUGE REDUCTION! EXCELLENT VALUE! Don't Miss this Bungalow Bargain with Tempting Possibilities! Prime, Prime, Prime Lakeview Location! Minutes to the shimmering lakefront, 24 lush green parks, bike trails, golf & acres of nature! Near shopping, transit, services & schools, including French Immersion. Large 32 X132 Ft. lot with gorgeous backyard oasis for BBQ's for celebrating life's milestones. Relax on a 20 Ft. deck, pick fruit from your own apple tree! Includes a Garden Shed, plus a 120 Sq. Ft. Workshop for hobbies. Pet paradise with room to roam. Near spectacular, multi-billion-dollar re-development project, Lakeview Village, plan for 8000 posh new homes destined to be Mississauga's new, glittering Riviera which will add value & gentrify the area. Good long-term investment. This solid & cosy family home offers options galore & endless potential! Expand the existing 2+1 Bedroom, 2 Bath floor plan, easily transformed into a 4 Bedroom home. Build up or out. Includes a finished basement with separate side door entrance. Ideal for a Granny Flat/Teenage Hub/ Man Cave/Home Office/Separate Apartment. Ideal two-generation family home. Roughed-in for 2nd Kitchen downstairs, 200+ Amp service. Retro Bar for entertaining in huge rec room. Main floor, huge 17.5 FT Kitchen, updated, bright, with 2 windows, almond colour cabinets with large pantry & lots of storage! Dining Room with Walk Out to Deck. Generous bedrooms, organized closets. Over 1500 Sq. Ft. total living space. Affordable condo alternative, starter home for a single/ young couple/ large family on a penny-pincher's budget. Front yard parking for 3 cars. Awaiting your modern updates. Live in & gradually renovate, room by room. Add your own creative sparkle to this diamond in the rough. Being sold "as is", including chattels, fixtures & mechanicals. Enjoy the good life near the lake & create a mini-masterpiece. Act fast! Quick closing possible. Probate completed.
Rooms
- TypeLevelDimensionsFlooring
- Living roomMain12' 5.2" x 13' 10.5"Other
- KitchenMain9' 2.2" x 17' 6.2"Other
- Dining roomMain6' 8.3" x 7' 6.1"Other
- Primary bedroomMain10' 7.5" x 11' 3.4"Other
- BedroomMain9' 8.5" x 10' 7.5"Other
- Recreation RoomBasement24' 11.2" x 26' 6.8"Other
- UtilityBasement9' 2.6" x 25' 3.5"Other
Listing Agents
Request More Information
Request More Information
Location
1038 Eastmount Ave, Mississauga, Ontario, L5E 1Z3 Canada
Around this property
Information about the area within a 5-minute walk of this property.
Request Neighbourhood Information
Learn more about the neighbourhood and amenities around this home
Request NowPayment Calculator
- $
- %$
- %
- Principal and Interest 0
- Property Taxes 0
- Strata / Condo Fees 0

