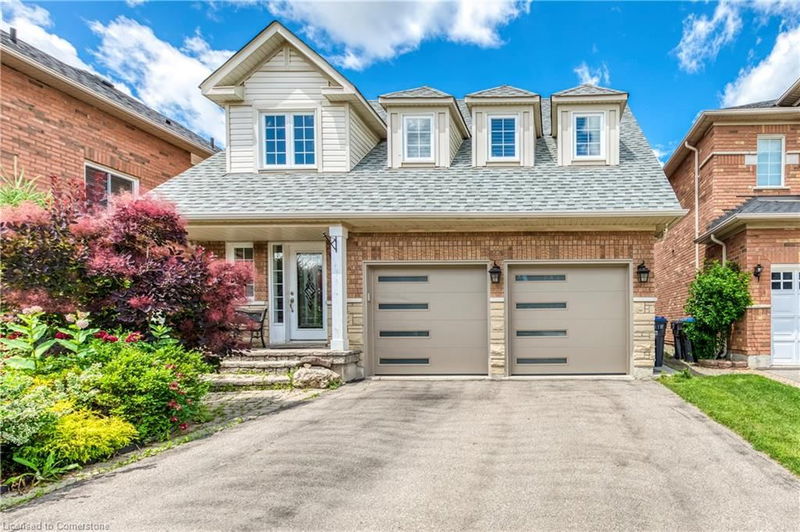Key Facts
- MLS® #: 40644562
- Property ID: SIRC2075492
- Property Type: Residential, Single Family Detached
- Living Space: 1,540 sq.ft.
- Lot Size: 3,196.55 sq.ft.
- Year Built: 2003
- Bedrooms: 3
- Bathrooms: 3+1
- Parking Spaces: 4
- Listed By:
- BETTER HOMES AND GARDENS REAL ESTATE SIGNATURE SERVICE
Property Description
Nestled in the heart of Churchill Meadows, this stunning home blends comfort and convenience, promising a lifestyle of unparalleled ease and delight. As you enter, you're greeted by the natural light, casting a warm glow through the home. The kitchen is adorned with fabulous granite counters, modern s/s appliances and ample cabinetry that provide both functionality and style. The granite theme extends to the bathrooms, adding a touch of luxury to your daily routine. With 3 generously sized bedrooms, and 4 bathrooms, comfort and privacy are assured for everyone. The finished basement is a versatile space that can be tailored to your desires: a family room, a home office, or an entertainment haven. The possibilities are endless. A rare find in this size of home, this home also features a spacious 2-car garage, ensuring ample parking and storage. Beyond the walls of this beautiful home lies a vibrant community brimming with parks, schools, and convenient amenities, all just moments away.
Rooms
- TypeLevelDimensionsFlooring
- Dining roomMain12' 2" x 15' 10.9"Other
- Living roomMain12' 2" x 15' 10.9"Other
- KitchenMain9' 3.8" x 11' 8.1"Other
- Primary bedroom2nd floor11' 10.9" x 14' 2"Other
- Bedroom2nd floor10' 9.1" x 10' 2"Other
- Media / EntertainmentBasement11' 5" x 19' 1.9"Other
- Bedroom2nd floor9' 1.8" x 8' 11"Other
- Recreation RoomBasement11' 5" x 19' 1.9"Other
Listing Agents
Request More Information
Request More Information
Location
3751 Pearlstone Drive, Mississauga, Ontario, L5M 7H1 Canada
Around this property
Information about the area within a 5-minute walk of this property.
Request Neighbourhood Information
Learn more about the neighbourhood and amenities around this home
Request NowPayment Calculator
- $
- %$
- %
- Principal and Interest 0
- Property Taxes 0
- Strata / Condo Fees 0

