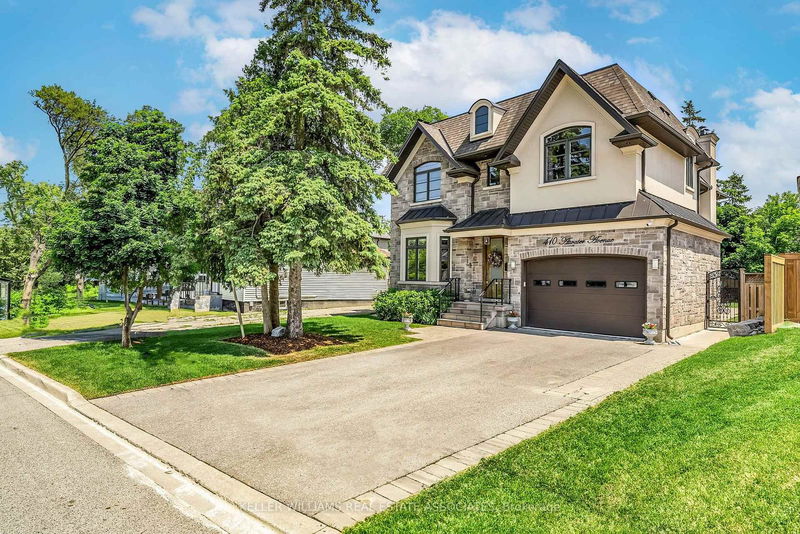Key Facts
- MLS® #: W9308259
- Secondary MLS® #: 40644239
- Property ID: SIRC2075166
- Property Type: Residential, Single Family Detached
- Lot Size: 6,600 sq.ft.
- Bedrooms: 4+1
- Bathrooms: 7
- Additional Rooms: Den
- Parking Spaces: 6
- Listed By:
- KELLER WILLIAMS REAL ESTATE ASSOCIATES
Property Description
Prepare to be captivated by this stunning property located in the highly coveted Mineola East community. Boasting over 4,600 sq. ft. of total living space, this 4+1 bedroom, 7-bathroom beauty sits on a generous 50-foot wide lot packed with essential upgrades and stylish finishes, including wide plank oak hardwood flooring and oversized trim work. The modern design meets convenience with smart features like an integrated indoor speaker system and a 4-zone sprinkler system for effortless outdoor care. Enhanced security is assured with three 8 MP high-resolution cameras. The 50 x 132-foot lot includes a separate side entrance and a garage with 1.5 spaces, an epoxy-coated floor, slat walls, and heavy-duty ceiling storage racks perfectly blending luxury and practicality. Nestled in the charming streets of Mineola, this home offers a serene, tree-lined retreat while maintaining close proximity to all conveniences. Don't miss the chance to make this hidden gem your sanctuary.
Rooms
- TypeLevelDimensionsFlooring
- Living roomMain12' 4" x 14' 8.9"Other
- Dining roomMain12' 2.8" x 14' 8.9"Other
- Family roomMain15' 11" x 16' 6"Other
- KitchenMain12' 2.8" x 22' 8"Other
- Primary bedroom2nd floor14' 11.9" x 17' 5.8"Other
- Bedroom2nd floor13' 10.1" x 15' 10.9"Other
- Bedroom2nd floor12' 2" x 13' 1.8"Other
- Bedroom2nd floor11' 8.9" x 13' 8.1"Other
- Recreation RoomLower18' 2.1" x 29' 2"Other
- BedroomLower11' 6.1" x 12' 9.9"Other
Listing Agents
Request More Information
Request More Information
Location
410 Atwater Ave, Mississauga, Ontario, L5G 2A3 Canada
Around this property
Information about the area within a 5-minute walk of this property.
Request Neighbourhood Information
Learn more about the neighbourhood and amenities around this home
Request NowPayment Calculator
- $
- %$
- %
- Principal and Interest 0
- Property Taxes 0
- Strata / Condo Fees 0

