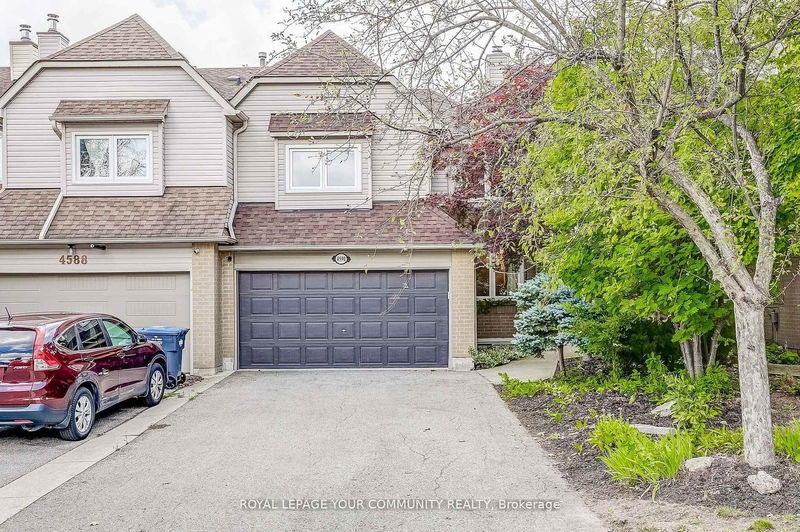Key Facts
- MLS® #: W9305106
- Property ID: SIRC2071410
- Property Type: Residential, Townhouse
- Lot Size: 3,379.15 sq.ft.
- Year Built: 31
- Bedrooms: 3+2
- Bathrooms: 4
- Additional Rooms: Den
- Parking Spaces: 6
- Listed By:
- ROYAL LEPAGE YOUR COMMUNITY REALTY
Property Description
Well maintained move-in ready freehold townhouse located in highly desirable Central Erin Mills featuring 2,915 SF of total living area (2,069 SF above grade + 846 SF bsmt) makes this home ideal for growing families. Open-concept kitchen upgraded with elegant granite countertops, modern cabinets, stainless steel appliances, designer backsplash and large centre island with two walkouts to private backyard, creating a fantastic opportunity for easy entertaining with ample room for BBQing and enjoying the outdoors. Gleaming hardwood floors throughout main and second floors. Generous master retreat with ample storage features a multi-functional space, perfect for a home office or sitting area, and spa-like ensuite bath with heated floors, soaker tub and separate shower. Functional finished basement with kitchen, bedroom and full bath ideal for an in-law or nanny suite. Walking distance to Credit Valley Hospital, Erin Mills Town centre, Hwy 403, UTM and more.
Rooms
- TypeLevelDimensionsFlooring
- KitchenMain16' 9.1" x 9' 11.6"Other
- Dining roomMain15' 5" x 13' 4.2"Other
- Living roomMain16' 4" x 14' 5"Other
- Primary bedroom2nd floor15' 5" x 13' 11.3"Other
- Home office2nd floor10' 9.5" x 13' 3.4"Other
- Bedroom2nd floor13' 3.4" x 12' 2.8"Other
- Bedroom2nd floor12' 9.1" x 10' 8.3"Other
- Bathroom2nd floor6' 6.7" x 9' 10.1"Other
- Recreation RoomBasement21' 6.2" x 19' 4.2"Other
- BedroomBasement14' 1.2" x 9' 6.9"Other
- BathroomBasement6' 6.7" x 9' 10.1"Other
- Laundry roomBasement6' 6.7" x 13' 1.4"Other
Listing Agents
Request More Information
Request More Information
Location
4590 Bay Villa Ave, Mississauga, Ontario, L5M 4N6 Canada
Around this property
Information about the area within a 5-minute walk of this property.
Request Neighbourhood Information
Learn more about the neighbourhood and amenities around this home
Request NowPayment Calculator
- $
- %$
- %
- Principal and Interest 0
- Property Taxes 0
- Strata / Condo Fees 0

