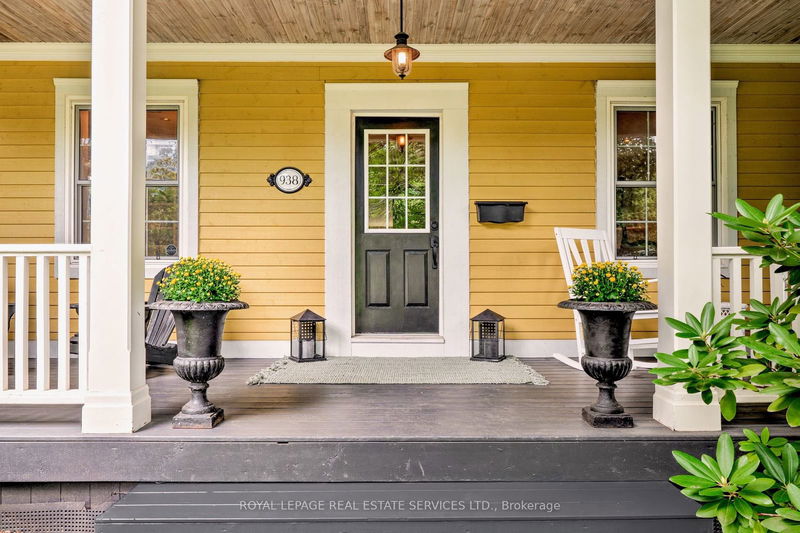Key Facts
- MLS® #: W9301459
- Secondary MLS® #: 40641529
- Property ID: SIRC2068833
- Property Type: Residential, Single Family Detached
- Lot Size: 14,323.91 sq.ft.
- Year Built: 100
- Bedrooms: 3
- Bathrooms: 4
- Additional Rooms: Den
- Parking Spaces: 4
- Listed By:
- ROYAL LEPAGE REAL ESTATE SERVICES LTD.
Property Description
Welcome to this gorgeous home, nestled on a lovely tree-lined street in the south Mississauga neighbourhood of Clarkson. This unique property, over 100 years old, exudes character and timeless elegance and offers a rare opportunity to live in one of the most desirable locations in the area. Set on a stunning 56.67' x 252.76' lot, the impeccably landscaped grounds and in-ground pool provide a private oasis and tranquility. Truly an entertainer's dream with a built-in outdoor kitchen and pergola with outdoor speakers and heating - perfect for enjoying the outdoors in the shoulder seasons. Inside, you will find the home has been beautifully updated with an open-concept main floor layout, all-season room with heated floors, separate office - ideal for working from home and mudroom with custom built-ins and heated slate tile floor. The second level has the primary with 2 walk-in closets and 4pc ensuite bath, 2 large bedrooms, 4pc main bath, convenient laundry room, as well as a bonus space with a soaring library wall with rolling ladder and room for a 2nd office or playroom. The third level loft can act as a sitting area, media room or teen retreat. The basement has a large rec room with heated floors, wet bar, wine cellar, fireplace and a large screen w/projector. There is also a gym, huge storage area and 2pc bath, also with heated floor. Other features include 2 A/C units, 2 furnaces (2021), roof (2021), pool heater (2021) and Polaris (pool cleaner) pump (2023), ducts cleaned (2022), CVAC, and built-in sound system throughout the home. You are just minutes away from top-rated schools, Clarkson GO Station, Lake Ontario, Rattray Marsh Conservation Area, shopping, restaurants and more. Don't miss the change to own this one-of-a-kind property!
Rooms
- TypeLevelDimensionsFlooring
- Living roomMain13' 6.9" x 23' 1.9"Other
- Dining roomMain9' 10.1" x 13' 3"Other
- KitchenMain13' 1.8" x 13' 3"Other
- Family roomMain16' 9.9" x 18' 8"Other
- Home officeMain10' 11.8" x 12' 7.1"Other
- Solarium/SunroomMain9' 8.1" x 19' 10.1"Other
- Primary bedroom2nd floor16' 11.1" x 17' 1.9"Other
- Bedroom2nd floor13' 3" x 15' 10.9"Other
- Bedroom2nd floor13' 3" x 15' 10.9"Other
- Library2nd floor7' 6.9" x 9' 10.5"Other
- Loft3rd floor12' 9.1" x 26' 10.8"Other
- Recreation RoomBasement20' 4.8" x 25' 5.1"Other
Listing Agents
Request More Information
Request More Information
Location
938 Meadow Wood Rd, Mississauga, Ontario, L5J 2S6 Canada
Around this property
Information about the area within a 5-minute walk of this property.
Request Neighbourhood Information
Learn more about the neighbourhood and amenities around this home
Request NowPayment Calculator
- $
- %$
- %
- Principal and Interest 0
- Property Taxes 0
- Strata / Condo Fees 0

