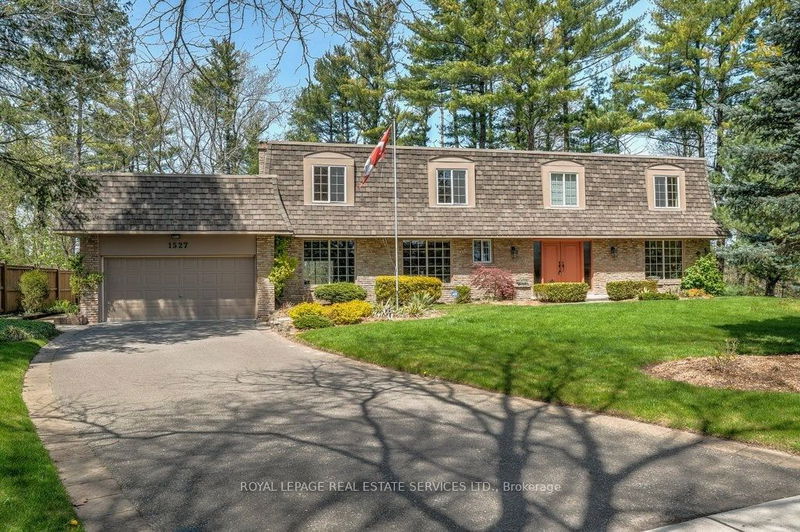Key Facts
- MLS® #: W9298943
- Property ID: SIRC2066816
- Property Type: Residential, Single Family Detached
- Lot Size: 8,894.17 sq.ft.
- Year Built: 51
- Bedrooms: 5
- Bathrooms: 4
- Additional Rooms: Den
- Parking Spaces: 8
- Listed By:
- ROYAL LEPAGE REAL ESTATE SERVICES LTD.
Property Description
Location Location Location. A unique opportunity to own this large family home in a mature serene neighbourhood and on a quiet street nestled in woodlands. Step out your back door into nature. This five bedroom home is on a quiet cul-de-sac backing onto the Rattray Marsh Conservation Area. This is the first time the property has become available since the original owners acquired it. If you seek peace & tranquility, its pie-shaped backyard offers complete privacy from the neighbouring properties. Enjoy this quiet refuge with your family on the oversized deck or entertain friends with the in-ground salt water Gib-San pool. The location offers the advantages of being steps to the Waterfront Trail & Watersedge Park on the shores of Lake Ontario, while also being close to the shops & restaurants of Clarkson Village and Port Credit, Clarkson GO, as well as many top-rated schools including Green Glade Public School, Glen Oak Academy & Mentor College. Over 3,800 sf of finished living space on 3 floors. The main level has the formal living room with fireplace, separate dining room, eat-in kitchen, office/den, sunken family room with a second fireplace, 2 2pc baths & the mudroom/laundry room. There are 4 walk-outs on this level, all leading to the sprawling back deck overlooking the conservation area. Large south-facing windows let in lots of natural light. The second level has a large primary with His & Her closets and 4pc ensuite bath. Separated from the primary are 4 more bedrooms and a 4pc bath with double sinks. The partially finished basement has plenty of room for a pool table, recreation area & bar, and also has a sliding door walk-out to the back yard. Enjoy fabulous summers by the in-ground pool and patio or relax on the deck and spot the deer wandering through the forest. In such a coveted setting, youll be delighted to call this home.
Rooms
- TypeLevelDimensionsFlooring
- Living roomMain12' 11.1" x 22' 10"Other
- Dining roomMain10' 11.1" x 13' 10.1"Other
- KitchenMain9' 8.1" x 10' 11.8"Other
- Breakfast RoomMain7' 8.9" x 10' 11.8"Other
- Family roomMain12' 9.9" x 22' 8"Other
- Home officeMain10' 2" x 11' 10.7"Other
- Primary bedroom2nd floor13' 10.8" x 24' 8.8"Other
- Bedroom2nd floor11' 8.9" x 12' 9.4"Other
- Bedroom2nd floor12' 9.4" x 14' 11"Other
- Bedroom2nd floor10' 7.1" x 12' 2"Other
- Bedroom2nd floor8' 7.9" x 9' 6.9"Other
- Recreation RoomBasement22' 2.1" x 39' 9.1"Other
Listing Agents
Request More Information
Request More Information
Location
1527 Green Gl, Mississauga, Ontario, L5J 1B6 Canada
Around this property
Information about the area within a 5-minute walk of this property.
Request Neighbourhood Information
Learn more about the neighbourhood and amenities around this home
Request NowPayment Calculator
- $
- %$
- %
- Principal and Interest 0
- Property Taxes 0
- Strata / Condo Fees 0

