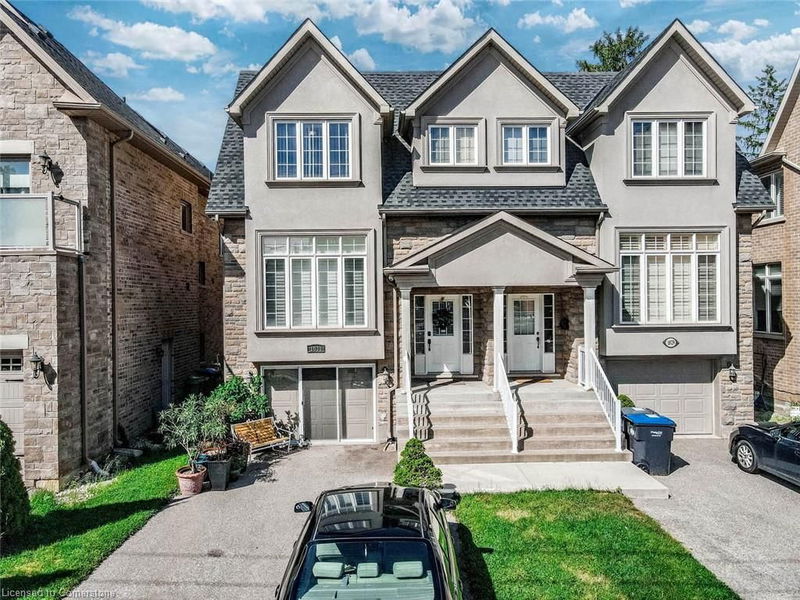Key Facts
- MLS® #: 40641051
- Secondary MLS® #: W9296902
- Property ID: SIRC2063535
- Property Type: Residential, Single Family Detached
- Living Space: 2,000 sq.ft.
- Year Built: 2010
- Bedrooms: 4
- Bathrooms: 3
- Parking Spaces: 5
- Listed By:
- REMAX REALTY ENTERPRISES INC
Property Description
Life by the Lake! Stunning Newer-Built Home with Exceptional Features. Welcome to this beautiful newer-built home offering a fantastic layout with a rare main floor bedroom featuring a semi-ensuite! Enjoy 2000 sqft of living space above grade, boasting 9ft ceilings and oversized windows that fill the home with natural light. The open-concept living space showcases elegant hardwood floors, creating a seamless flow throughout the main level.The spacious kitchen is a chefs delight, equipped with stainless steel appliances, a walk-in pantry, and ample counter space, perfect for culinary adventures and entertaining guests. The main floor bedroom is a unique and convenient feature, providing flexibility and comfort.Upstairs, you'll find generous-sized bedrooms, all finished with hardwood floors. The primary bedroom offers a private retreat with a rooftop terrace, a luxurious 4-piece ensuite, and a walk-in closet. Each bedroom is designed to provide comfort and style, ensuring a peaceful and restful environment.The basement, with soaring 11-foot ceilings, offers incredible potential. It can be transformed into a finished apartment or an in-law suite, complete with a separate walkout and a rough-in for a bathroom, making it perfect for extended family or rental income.Experience the best of lakefront living in this thoughtfully designed home, where every detail has been carefully considered to provide a luxurious and comfortable lifestyle. Don't miss the opportunity to make this exceptional property your own!
Rooms
- TypeLevelDimensionsFlooring
- Breakfast RoomMain10' 7.8" x 8' 11"Other
- KitchenMain11' 10.1" x 8' 11"Other
- Dining roomMain9' 8.9" x 16' 4.8"Other
- BedroomMain13' 10.9" x 12' 4.8"Other
- Living roomMain13' 1.8" x 10' 2"Other
- Primary bedroom2nd floor18' 4.8" x 12' 9.1"Other
- Bedroom2nd floor10' 7.8" x 12' 2"Other
- Bedroom2nd floor14' 8.9" x 12' 2.8"Other
Listing Agents
Request More Information
Request More Information
Location
1031 Shaw Drive, Mississauga, Ontario, L5G 3Z3 Canada
Around this property
Information about the area within a 5-minute walk of this property.
Request Neighbourhood Information
Learn more about the neighbourhood and amenities around this home
Request NowPayment Calculator
- $
- %$
- %
- Principal and Interest 0
- Property Taxes 0
- Strata / Condo Fees 0

