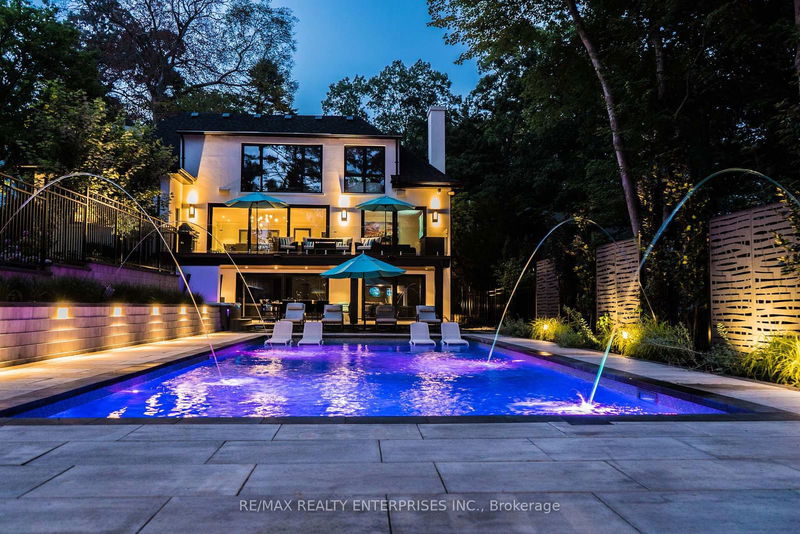Key Facts
- MLS® #: W9296117
- Property ID: SIRC2063201
- Property Type: Residential, Single Family Detached
- Lot Size: 25,232.90 sq.ft.
- Bedrooms: 4+1
- Bathrooms: 5
- Additional Rooms: Den
- Parking Spaces: 12
- Listed By:
- RE/MAX REALTY ENTERPRISES INC.
Property Description
Nestled Within The Prestigious Mineola West Neighbourhood, This Exquisite Contemporary Residence Sits On A Sprawling 1-Acre Lot, Offering An Unparalleled Private Retreat That Echoes The Serene Beauty Of Muskoka. Spanning Over 5,550 Square Feet Of Refined Living Space, This Home Boasts 4+1 Bedrooms And 5 Bathrooms, Designed For Luxury Living. The Backyard Has Undergone Over $1 Million In Remodel In 2023, Transforming It Into A Lavish Outdoor Oasis. Centered Around A 20 X 46-Foot Inground Pool, The Space Features A Covered Cabana Equipped With A Waterfall Porcelain Counter, Two Built-In Tvs, And A Fireplace. The Professionally Landscaped Grounds Offer Versatile Recreational Potential, With Enough Space For An Ice Rink Or Tennis Court, Ensuring Year-Round Entertainment. Upon Entry, The Home Reveals Its Superior Craftsmanship, With Custom Maple Cabinetry & Expansive Flr-To-Ceil Windows That Flood The Interiors W/ Natural Light. The Gourmet Kitchen Is A Chef's Dream, Complete W/ Granite Countertops, Premium S/S Appls & A Generously Sized Centre Island W/ Seating For 6. The Open-Concept Layout Flows Into The Dining & Living Areas, Making It Ideal For Both Daily Living & Elegant Entertaining. Addnl Main Floor Highlights Include A Cozy Family Room W/ A F/P, A Formal Living & Dining Room, An Office & Rich Oak Hdwd Flooring Throughout. The Upper Level Is A Sanctuary Of Comfort, Featuring A Grand Primary Suite W/ A Recessed Ceiling & Cove Lighting, A W/I Closet & Flr-To-Ceil Windows That Overlook The Lush Backyard. The Spa-Inspired Ensuite Offers A Freestanding Soaker Tub & A Glass W/I Shower. 3 Addnl Bedrooms Complete This Level, All Generously Sized & Beautifully Appointed. The Lower Level Is Designed For Entertainment, Showcasing A Media Room, A 5th Bedroom & An Authentic Credit Valley Stone Wine Cellar. W/ Direct Access To The Backyard, This Level Flawlessly Integrates Indoor & Outdoor Living.
Rooms
- TypeLevelDimensionsFlooring
- Living roomMain16' 11.9" x 14' 6.8"Other
- KitchenMain20' 3.3" x 14' 8.7"Other
- Dining roomMain21' 8.6" x 14' 3.6"Other
- Family roomMain14' 6.4" x 14' 3.6"Other
- Home officeMain12' 10.7" x 11' 7.3"Other
- Mud RoomMain8' 8.3" x 7' 7.7"Other
- Primary bedroomUpper15' 5.4" x 14' 11.1"Other
- BedroomUpper18' 8.4" x 18' 8"Other
- BedroomUpper18' 6.4" x 17' 3.8"Other
- BedroomUpper13' 4.2" x 13' 2.2"Other
- Recreation RoomLower36' 6.7" x 16' 8"Other
- BedroomLower14' 11.5" x 13' 6.5"Other
Listing Agents
Request More Information
Request More Information
Location
1266 Minaki Rd, Mississauga, Ontario, L5G 1X7 Canada
Around this property
Information about the area within a 5-minute walk of this property.
Request Neighbourhood Information
Learn more about the neighbourhood and amenities around this home
Request NowPayment Calculator
- $
- %$
- %
- Principal and Interest 0
- Property Taxes 0
- Strata / Condo Fees 0

