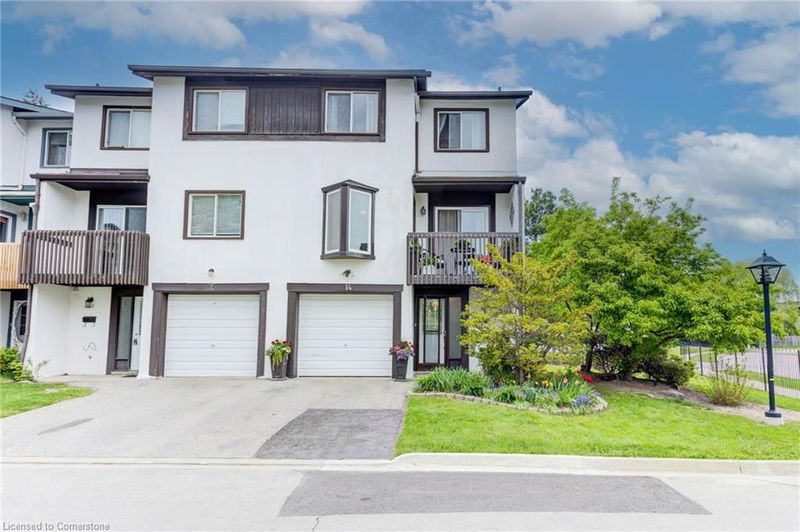Key Facts
- MLS® #: 40640176
- Property ID: SIRC2062645
- Property Type: Residential, Condo
- Living Space: 1,490 sq.ft.
- Year Built: 1976
- Bedrooms: 3
- Bathrooms: 1+1
- Parking Spaces: 2
- Listed By:
- CITIMAX REALTY LTD.
Property Description
Welcome to this charming townhome in the desirable Meadowvale area. This well-maintained end unit with several recent updates is turn key ready. Great curb appeal is highlighted out front with the beautiful gardens and landscaping. The main level includes a powder room, laundry room, and office that accesses the backyard sanctuary! The outdoor space is fully fenced in, has a spacious floating deck and custom planters throughout offering that retreat type vibe in the city. On the second level you have living/dining room with access to the walkout balcony overlooking the backyard. There is a gas Napoleon fireplace hooked up to a remote thermostat. Generous size kitchen with ample storage and bay window. Off of the kitchen you have a cozy space that is perfect for an office or reading nook. This space has great natural lighting as it has a sliding door that accesses the front walkout balcony. The third level includes the primary bedroom, two more bedrooms, and a 4-piece bathroom. The primary bedroom has two large windows overlooking the backyard and custom his/her closets with built-ins. Walking distance to the Go Train, Meadowvale Town Centre, Community Centre, Aquitaine Lake Park, and schools JK-12. Book your showing today, because this beautiful townhome won’t last long! Flexible closing. You could be celebrating the holidays in your new home!
Rooms
- TypeLevelDimensionsFlooring
- BathroomMain2' 9" x 6' 3.1"Other
- Laundry roomMain3' 6.9" x 10' 7.8"Other
- Bonus RoomMain14' 7.9" x 9' 10.1"Other
- Dining room2nd floor7' 3" x 9' 3.8"Other
- Foyer2nd floor6' 8.3" x 8' 3.9"Other
- Living room2nd floor10' 11.1" x 18' 9.9"Other
- Bathroom3rd floor7' 4.9" x 8' 5.1"Other
- Bedroom3rd floor15' 8.9" x 10' 8.6"Other
- Bedroom3rd floor8' 9.9" x 10' 8.6"Other
- Primary bedroom3rd floor10' 11.8" x 16' 4"Other
- Kitchen2nd floor13' 8.1" x 10' 7.1"Other
Listing Agents
Request More Information
Request More Information
Location
2651 Aquitaine Avenue #14, Mississauga, Ontario, L5N 1V5 Canada
Around this property
Information about the area within a 5-minute walk of this property.
Request Neighbourhood Information
Learn more about the neighbourhood and amenities around this home
Request NowPayment Calculator
- $
- %$
- %
- Principal and Interest 0
- Property Taxes 0
- Strata / Condo Fees 0

