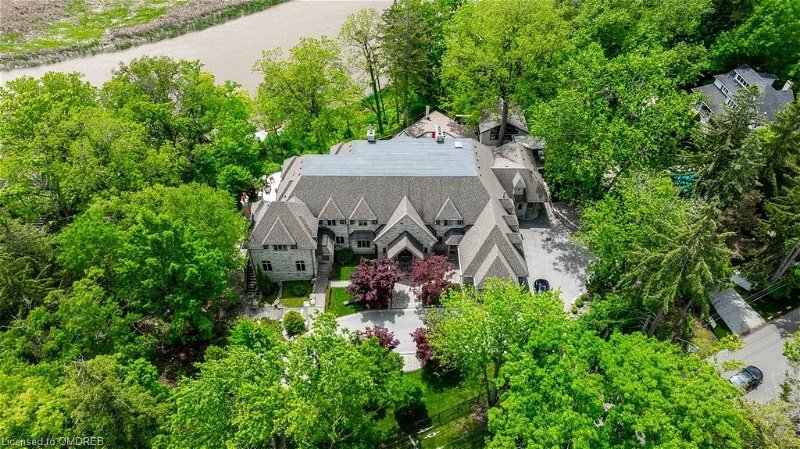Key Facts
- MLS® #: 40594653
- Property ID: SIRC2058318
- Property Type: Residential, Single Family Detached
- Living Space: 18,862.10 sq.ft.
- Bedrooms: 6+1
- Bathrooms: 9+4
- Parking Spaces: 24
- Listed By:
- RE/MAX Escarpment Realty Inc., Brokerage
Property Description
Welcome to 1420 Stavebank Road, an exquisite sanctuary nestled on a lush 1.67-acre lot with 264 ft of private river frontage. This recently renovated masterpiece offers 7 bedrooms, 12 bathrooms, and over 18,000 sq ft of meticulously designed living space. Luxurious features abound, including a grand indoor pool with a spa and waterfall, an indoor golf simulator, an outdoor putting green, and a private deck with a four-season cabana perfect for year-round entertaining. Upon arrival, you are greeted by a fully gated front yard with automatic gates and a heated circular driveway. The property accommodates 20 cars on the double-wide driveway and inside the finished 4-car garage. Guests can relax in the outdoor oasis or enjoy a seamless indoor/outdoor experience through multiple access points from the lower level. Entering through the grand solid Mahogany door with a self-locking 3-point system, you're welcomed by a 23.5 ft foyer featuring a custom Murano glass chandelier. Gleaming porcelain tile floors lead you around the main floor, illuminated by custom Murano glass chandeliers and wall sconces. Floor-to-ceiling windows in the formal family and living rooms allow natural light to flood the space, creating a warm and inviting atmosphere. Relax in the extravagant kitchen, eat-in dining area, or spacious family room, surrounded by French doors opening to a private stone patio overlooking the backyard and Credit River.
Rooms
- TypeLevelDimensionsFlooring
- Great RoomMain25' 11" x 30' 10"Other
- KitchenMain16' 9.1" x 15' 5.8"Other
- Dining roomMain22' 2.1" x 14' 9.1"Other
- Primary bedroomMain21' 1.9" x 17' 11.1"Other
- BathroomMain5' 1.8" x 8' 7.9"Other
- BathroomMain7' 4.9" x 7' 10"Other
- Exercise RoomLower34' 3.8" x 19' 10.9"Other
- OtherLower42' 10.9" x 52' 11"Other
- Media / EntertainmentLower22' 2.1" x 18' 2.8"Other
- BathroomLower8' 5.1" x 16' 6.8"Other
- BathroomLower7' 10" x 9' 6.9"Other
- BedroomLower25' 11.8" x 13' 5.8"Other
- Recreation RoomLower25' 7.8" x 31' 4.7"Other
- Bathroom2nd floor6' 4.7" x 9' 1.8"Other
- Bedroom2nd floor20' 8" x 16' 9.1"Other
- Bathroom2nd floor10' 2" x 5' 6.1"Other
- Bedroom2nd floor18' 4.8" x 14' 11.9"Other
- Bathroom2nd floor5' 6.1" x 8' 7.9"Other
- Bedroom2nd floor14' 9.9" x 16' 9.1"Other
- Bathroom2nd floor6' 4.7" x 12' 9.1"Other
- Bedroom2nd floor20' 6" x 16' 9.1"Other
- Bathroom2nd floor4' 11" x 10' 9.9"Other
- Home officeMain20' 6" x 16' 6.8"Other
- Bedroom2nd floor16' 1.2" x 17' 7"Other
- BathroomMain6' 3.9" x 6' 7.9"Other
- KitchenLower18' 1.4" x 15' 1.8"Other
- BathroomMain2' 11.8" x 2' 1.5"Other
Listing Agents
Request More Information
Request More Information
Location
1420 Stavebank Road, Mississauga, Ontario, L5G 2V3 Canada
Around this property
Information about the area within a 5-minute walk of this property.
Request Neighbourhood Information
Learn more about the neighbourhood and amenities around this home
Request NowPayment Calculator
- $
- %$
- %
- Principal and Interest 0
- Property Taxes 0
- Strata / Condo Fees 0

