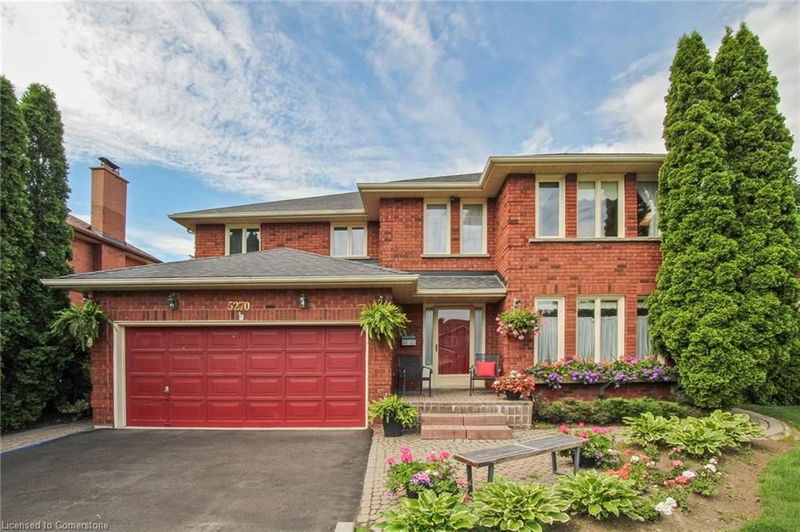Key Facts
- MLS® #: 40638026
- Property ID: SIRC2050020
- Property Type: Residential, Single Family Detached
- Living Space: 2,790 sq.ft.
- Bedrooms: 4
- Bathrooms: 3+2
- Parking Spaces: 8
- Listed By:
- REMAX REALTY SPECIALISTS INC BROKERAGE MISSISSAUGA
Property Description
This Lovely Home Sits On A Quiet Cul-De-Sac, Offering Privacy And Safety. It's Perfect For Families, With A Friendly Neighborhood Feel. The House Has A Well-Planned Layout. On The Main Floor, You'll Find A Bright Living Room, Separate Dining Area, Spacious Kitchen And Breakfast Room With Easy Access To The Backyard. There's Also A Family Room With A Fireplace, Laundry Room, And Half Bathroom. The Backyard Features Heated Inground Pool Ideal For Summer Entertaining And Fun. Upstairs, The Primary Bedroom Has A Walk-In Closet And 4-Piece Ensuite. There's Another Bedroom With Its Own Bathroom, Plus Two More Bedrooms And A Shared Bathroom. The Finished Basement Is Great For Recreation And Relaxation, Family Room With Fireplace, Bar Area, A Game Room, Storage Room, And A Powder Room. This Home Combines City Living With A Peaceful Setting. It Is Ready For Its Next Chapter, And The Sellers Are Eager To Find A New Family to Cherish It. Don't Miss This Opportunity To Make it Yours!
Rooms
- TypeLevelDimensionsFlooring
- KitchenMain10' 7.8" x 11' 3.8"Other
- Living roomMain11' 6.1" x 16' 6"Other
- Dining roomMain12' 2" x 12' 9.9"Other
- Family roomMain13' 3.8" x 18' 6"Other
- Laundry roomMain6' 7.1" x 10' 4.8"Other
- Breakfast RoomMain10' 7.8" x 15' 5"Other
- Primary bedroom2nd floor12' 6" x 20' 8"Other
- Bedroom2nd floor11' 6.1" x 13' 3.8"Other
- Bedroom2nd floor11' 6.1" x 13' 3.8"Other
- Bedroom2nd floor11' 6.1" x 12' 9.4"Other
- Recreation RoomBasement12' 2.8" x 27' 3.9"Other
- PlayroomBasement10' 2" x 22' 8.8"Other
Listing Agents
Request More Information
Request More Information
Location
5270 Giacco Court, Mississauga, Ontario, L5M 3T1 Canada
Around this property
Information about the area within a 5-minute walk of this property.
Request Neighbourhood Information
Learn more about the neighbourhood and amenities around this home
Request NowPayment Calculator
- $
- %$
- %
- Principal and Interest 0
- Property Taxes 0
- Strata / Condo Fees 0

