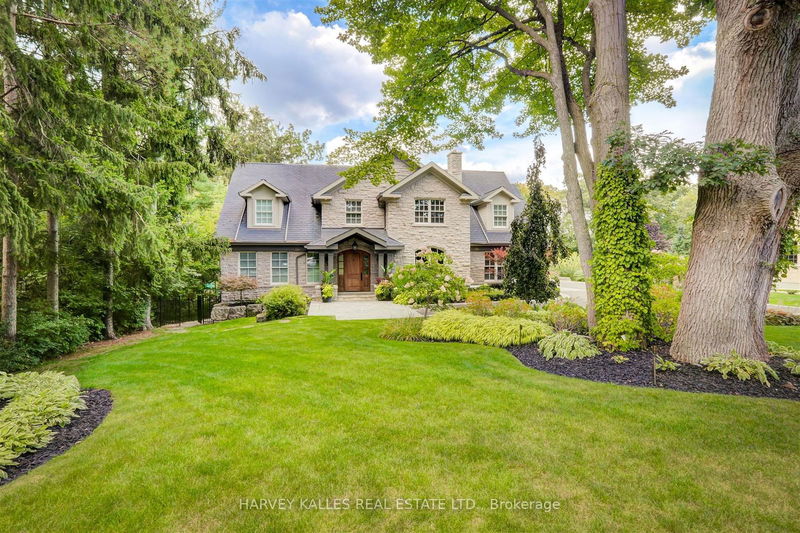Key Facts
- MLS® #: W9272002
- Property ID: SIRC2044657
- Property Type: Residential, Single Family Detached
- Lot Size: 33,326.80 sq.ft.
- Year Built: 16
- Bedrooms: 5
- Bathrooms: 7
- Additional Rooms: Den
- Parking Spaces: 17
- Listed By:
- HARVEY KALLES REAL ESTATE LTD.
Property Description
Magnificent custom built home in the heart of coveted Lorne Park. Master crafted with the finest workmanship & materials, multiple walk-outs & patios. Heated driveway, walkways, garage, as well as all interior tile surfaces. Boasting 5 spacious bedrooms with ensuite and semi-ensuite bathrooms, Primary Bedroom retreat with walk-in closet and fitting room. Georgeous custom chef's kitchen with a large island. Walk-in pantry, large eat-in area. Living Room luxurious vaulted ceiling, lower entertainment level features Great Room, Games Room, Theatre and full Gym with heated flooring and sauna. Walks-out to a hot tub and endless landscaped yard. 6,600+ sq. ft. of finished living space in the Heart of Mississauga!
Rooms
- TypeLevelDimensionsFlooring
- Dining roomMain20' 4.4" x 13' 9.7"Other
- Living roomMain18' 8" x 26' 5.3"Other
- KitchenMain28' 10" x 16' 1.7"Other
- Breakfast RoomMain13' 1.4" x 16' 1.7"Other
- Family roomMain22' 8" x 17' 7.8"Other
- Mud RoomMain19' 2.7" x 10' 9.5"Other
- Primary bedroom2nd floor19' 3.1" x 17' 9.3"Other
- Bedroom2nd floor29' 6.7" x 19' 5.8"Other
- Bedroom2nd floor19' 7.8" x 12' 6.7"Other
- Bedroom2nd floor16' 10.3" x 12' 8.8"Other
- Bedroom2nd floor20' 8" x 14' 1.6"Other
- Recreation RoomLower24' 11.2" x 37' 4.8"Other
Listing Agents
Request More Information
Request More Information
Location
1199 Tecumseh Park Cres, Mississauga, Ontario, L5H 2W8 Canada
Around this property
Information about the area within a 5-minute walk of this property.
Request Neighbourhood Information
Learn more about the neighbourhood and amenities around this home
Request NowPayment Calculator
- $
- %$
- %
- Principal and Interest 0
- Property Taxes 0
- Strata / Condo Fees 0

