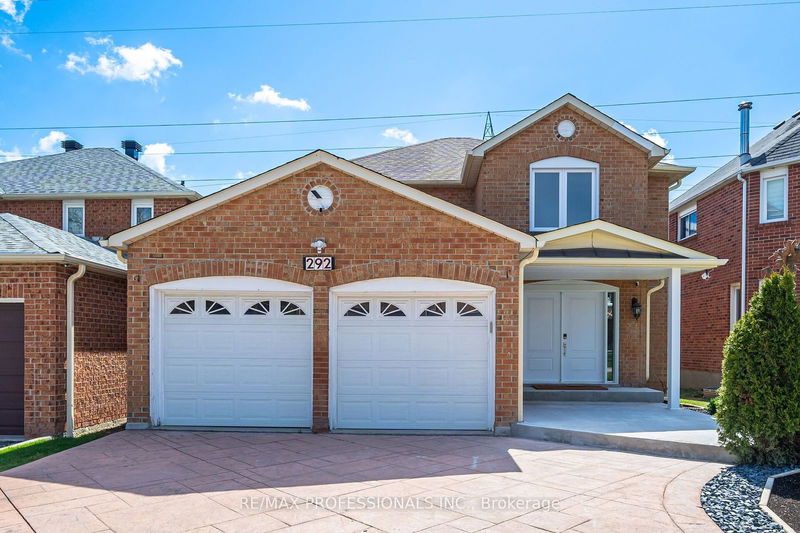Key Facts
- MLS® #: W9231525
- Property ID: SIRC2004725
- Property Type: Residential, Single Family Detached
- Lot Size: 4,520.46 sq.ft.
- Bedrooms: 3+2
- Bathrooms: 4
- Additional Rooms: Den
- Parking Spaces: 6
- Listed By:
- RE/MAX PROFESSIONALS INC.
Property Description
Beautiful Updates! Bright, Spacious, Spotless, Family Home In A Great Neighbourhood. 3+2 Spacious Bdrms, 4 Washrooms. Stainless Steel Appliances, Gas Stove, Eat-In Kitchen, Renovated Ensuite 4Pc Bath Bathroom W/ Soaker Tub (2nd Flr), Renovated Guest 3Pc Bath (2nd Flr) and 2Pc Powder Room (Main). 2 Laundry rooms, Renovated Laundry room (Main). Family room converted into bedroom (4+2).2nd Kitchen In Bsmt W/ Pot Lighting & Above Grade Windows & Ceramic Floor. Upgrades: Security video cameras w/ cloud recording (2023), Ecobee thermostat (2023), New Roof (2022), Front Door(2022), Bsmt Windows(2022), Water Heater (owed 2022), Painted(2017), Some Windows(2016), Wide Eavestrough (2016), Stairs/Staircase (2016) Major Appliances(2016), Furnace (2015) and A/C (2015) California Shutters. Finished Bsmt W/Kitchen, 2 Bdrms, Den, Updated 3pc Basmt Bathroom (2023) and Guest Laundry Room. El Panel 200A, Potential for EV charger.6 Parking Spaces. On A Very Quiet Street.
Rooms
- TypeLevelDimensionsFlooring
- Living roomMain11' 7.3" x 13' 9.7"Other
- Dining roomMain10' 6.3" x 12' 5.2"Other
- KitchenMain9' 3.8" x 15' 11.7"Other
- Family roomMain12' 8.8" x 13' 9.7"Other
- Primary bedroom2nd floor12' 9.9" x 17' 9.7"Other
- Bedroom2nd floor9' 11.2" x 13' 4.6"Other
- Bedroom2nd floor11' 6.9" x 11' 8.9"Other
- KitchenBasement9' 6.5" x 9' 5.7"Other
- Living roomBasement7' 3" x 17' 8.9"Other
- BedroomBasement12' 7.1" x 12' 9.4"Other
- BedroomBasement11' 2.2" x 12' 9.4"Other
- FurnaceBasement8' 2.8" x 9' 10.5"Other
Listing Agents
Request More Information
Request More Information
Location
292 Laurentian Ave, Mississauga, Ontario, L4Z 2S2 Canada
Around this property
Information about the area within a 5-minute walk of this property.
Request Neighbourhood Information
Learn more about the neighbourhood and amenities around this home
Request NowPayment Calculator
- $
- %$
- %
- Principal and Interest 0
- Property Taxes 0
- Strata / Condo Fees 0

