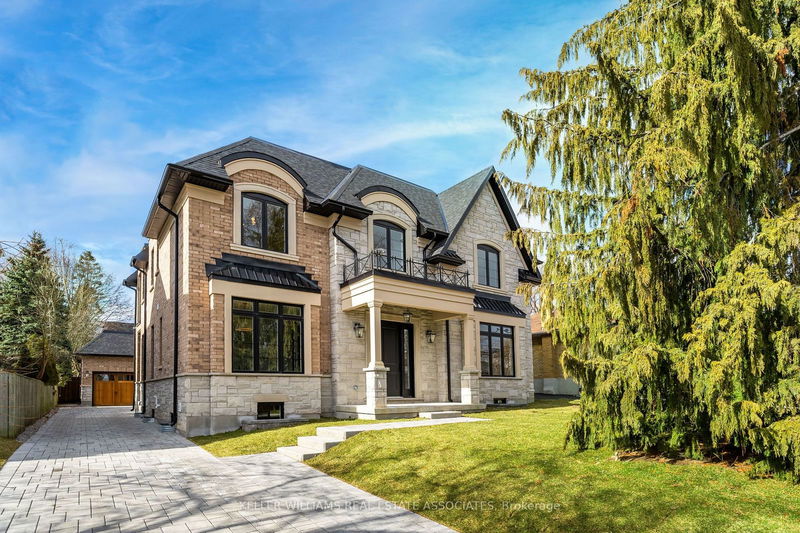Key Facts
- MLS® #: W9229700
- Property ID: SIRC2003500
- Property Type: Residential, Single Family Detached
- Lot Size: 7,500 sq.ft.
- Bedrooms: 4
- Bathrooms: 4
- Additional Rooms: Den
- Parking Spaces: 7
- Listed By:
- KELLER WILLIAMS REAL ESTATE ASSOCIATES
Property Description
Where luxury is sprinkled with a traditional mix of classic and modern styles! This custom home is a true design masterpiece located in the highly desirable Mineola neighbourhood. It boasts high-end finishes and an abundance of natural light. A white oak staircase and floors, combined with custom millwork, add a touch of elegance, while 10-foot ceilings enhance the spacious ambiance. The gourmet kitchen is a chefs paradise, featuring a double island, Caesarstone countertops, and a walk-in pantry with a custom solid red oak arched doorway. The open-concept layout seamlessly connects the kitchen to the family and dining rooms, with iron-framed full-glass French doors leading to a separate living room. Additionally, there is an office/den on the main floor. Upstairs, you will find four bedrooms, each with its own bathroom. The primary bedroom is a luxurious retreat with a wet bar, two walk-in closets, custom cabinetry, and a spa-like ensuite. Lower level is ready for your personal touch, with a separate walk-up entrance for potential additional living space. This home perfectly blends style and functionality, offering a comfortable and elegant living experience.
Rooms
- TypeLevelDimensionsFlooring
- Living roomMain12' 9.4" x 14' 11.9"Other
- Dining roomMain12' 9.4" x 14' 11.9"Other
- Family roomMain16' 1.2" x 14' 11.9"Other
- KitchenMain20' 7.2" x 8' 5.9"Other
- Breakfast RoomMain20' 7.2" x 10' 7.8"Other
- DenMain11' 7.3" x 12' 2.4"Other
- Primary bedroom2nd floor14' 11" x 18' 1.4"Other
- Bedroom2nd floor12' 9.4" x 10' 11.8"Other
- Bedroom2nd floor12' 9.4" x 10' 11.8"Other
- Bedroom2nd floor12' 4.8" x 10' 2.4"Other
Listing Agents
Request More Information
Request More Information
Location
501 Avonwood Dr, Mississauga, Ontario, L5G 1Y8 Canada
Around this property
Information about the area within a 5-minute walk of this property.
Request Neighbourhood Information
Learn more about the neighbourhood and amenities around this home
Request NowPayment Calculator
- $
- %$
- %
- Principal and Interest 0
- Property Taxes 0
- Strata / Condo Fees 0

