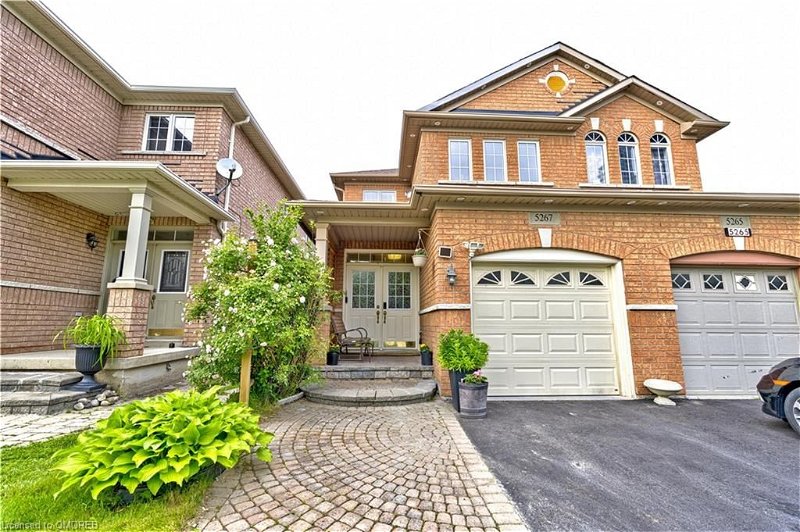Key Facts
- MLS® #: 40602126
- Property ID: SIRC1921127
- Property Type: Residential, House
- Living Space: 3,518 sq.ft.
- Year Built: 2005
- Bedrooms: 4
- Bathrooms: 3+2
- Parking Spaces: 3
- Listed By:
- Century 21 Miller Real Estate Ltd., Brokerage
Property Description
ORIGINAL OWNER on 153 FOOT LOT! This stunning 4 BED plus main floor den, 3 + 2 bath executive home located in the heart of Mississauga has 3,518 total sqft, and is the perfect property for multi-generational living, offering an abundance of features to accommodate diverse family needs. The basement features a kitchen and a separate walk-up entrance into the garage, providing excellent in-law suite potential or an ideal space for extended family members. The main floor includes a den w/shower, making it perfect for guests or senior family members. The main floor offers vinyl flooring, an updated kitchen w/pantry and breakfast area, equipped w/modern appliances and finishes, designed to cater to all your culinary needs. It includes quartz countertops, backsplash, deep undermount sink, and lots of counter space with under cabinet lighting. There is also a living room, dining room, family room w/fireplace and walkout to rear deck, den with shower, and a two pc bath complete this level. The second level has 4 BEDS. The primary BED has a walk-in closet and 4 pc bathroom, two BEDS share a jack-and-jill 4 pc bathroom, finished laundry room rough-in and sink, should you want second floor laundry, a computer nook, and showcases beautiful hardwood throughout. The lower level is open concept w/a large recreation room, kitchen w/eat-in area, 3 pc bathroom, storage, laundry, cold cellar, and a walk-up separate entrance into the garage. Step outside to a beautifully landscaped backyard, built on a 153 ft deep lot, complete w/deck, hardscaping and grass, and a garden shed, perfect for outdoor gatherings and relaxation. This home has been lovingly maintained by the original owners, ensuring it's in pristine condition for its next family. Located close to Square One Mall and w/easy access to highways, this home offers both convenience and comfort. With so much to see and enjoy, 5267 Springbok Crescent is not just a house; it's a place to call home. Don't miss out!
Rooms
- TypeLevelDimensionsFlooring
- DenMain10' 8.6" x 11' 6.1"Other
- Dining roomMain8' 9.1" x 9' 6.1"Other
- Living roomMain14' 2.8" x 14' 4"Other
- KitchenMain7' 1.8" x 16' 1.2"Other
- Breakfast RoomMain7' 6.9" x 7' 6.9"Other
- Family roomMain9' 6.1" x 18' 11.1"Other
- Primary bedroom2nd floor10' 9.1" x 19' 5.8"Other
- Bedroom2nd floor9' 3.8" x 12' 2"Other
- Bedroom2nd floor9' 10.8" x 14' 2"Other
- Bedroom2nd floor10' 9.1" x 18' 2.1"Other
- KitchenBasement14' 2" x 15' 8.1"Other
- Recreation RoomBasement17' 3" x 28' 10.8"Other
Listing Agents
Request More Information
Request More Information
Location
5267 Springbok Crescent, Mississauga, Ontario, L4Z 3J9 Canada
Around this property
Information about the area within a 5-minute walk of this property.
Request Neighbourhood Information
Learn more about the neighbourhood and amenities around this home
Request NowPayment Calculator
- $
- %$
- %
- Principal and Interest 0
- Property Taxes 0
- Strata / Condo Fees 0
Apply for Mortgage Pre-Approval in 10 Minutes
Get Qualified in Minutes - Apply for your mortgage in minutes through our online application. Powered by Pinch. The process is simple, fast and secure.
Apply Now
