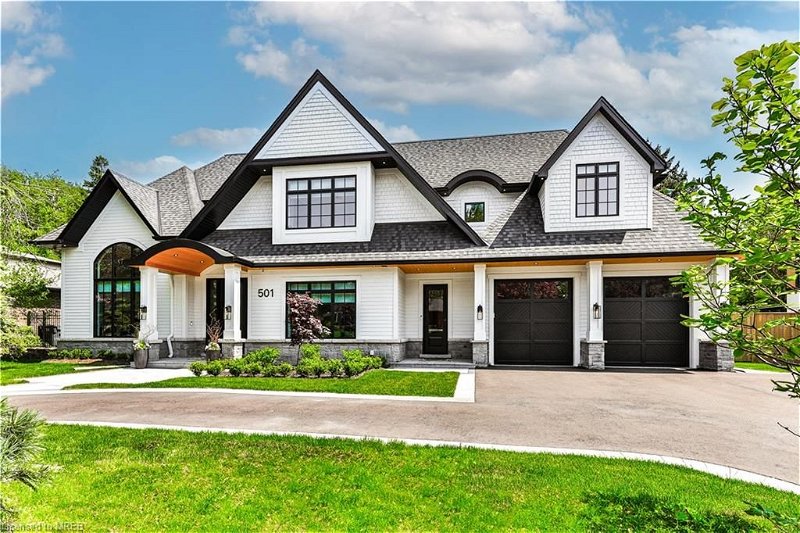Key Facts
- MLS® #: 40600019
- Secondary MLS® #: W8401854
- Property ID: SIRC1915911
- Property Type: Residential, House
- Living Space: 4,895 sq.ft.
- Year Built: 2023
- Bedrooms: 4+1
- Bathrooms: 6+1
- Parking Spaces: 12
- Listed By:
- KELLER WILLIAMS REAL ESTATE ASSOCIATES LAKESHORE ROAD EAST
Property Description
A new era of luxury with its abundant light, lavish amenities, and designer touches, this home will captivate your heart. She's a Rattray Icon! Custom-built with a traditional mix of classic and modern style, on an expansive 100 x 152 foot lot, located on a private street, steps to serene views of Lake Ontario. With premium features, including herringbone white oak flooring, a breathtaking kitchen, and home automation, this residence represents the pinnacle of upscale living. Optional main floor bedroom, featuring a private ensuite for added convenience and privacy. Nestled in the heart of South Mississauga, living in South Clarkson is a harmonious blend of tranquillity and convenience. Peace and privacy are guaranteed with a single entry point, easy access to Clarkson Village's vibrant shops and eateries, and seamless transit connections via Clarkson GO and QEW.
Rooms
- TypeLevelDimensionsFlooring
- Living roomMain26' 10.8" x 24' 6"Other
- Dining roomMain14' 11" x 15' 11"Other
- KitchenMain17' 10.1" x 23' 7"Other
- Home officeMain12' 4" x 15' 8.1"Other
- BathroomMain11' 8.1" x 7' 6.9"Other
- Exercise RoomMain15' 10.1" x 11' 1.8"Other
- BathroomMain0' x 5' 6.1"Other
- Primary bedroom2nd floor15' 8.9" x 14' 11.1"Other
- Laundry roomMain17' 10.9" x 8' 6.3"Other
- Bedroom2nd floor20' 11.1" x 16' 6.8"Other
- Bathroom2nd floor5' 4.1" x 9' 6.1"Other
- Bedroom2nd floor15' 8.9" x 12' 4.8"Other
- Bathroom2nd floor8' 5.9" x 5' 8.1"Other
- Bedroom2nd floor14' 9.9" x 12' 4"Other
- Bathroom2nd floor12' 9.9" x 5' 6.9"Other
- Recreation RoomLower20' 8" x 33' 2.8"Other
- BedroomLower12' 9.4" x 20' 2.1"Other
- BathroomLower7' 6.9" x 16' 6.8"Other
- SittingLower16' 4" x 16' 8"Other
- Cellar / Cold roomLower7' 3" x 9' 6.1"Other
Listing Agents
Request More Information
Request More Information
Location
501 Rattray Park Drive, Mississauga, Ontario, L5J 2N2 Canada
Around this property
Information about the area within a 5-minute walk of this property.
Request Neighbourhood Information
Learn more about the neighbourhood and amenities around this home
Request NowPayment Calculator
- $
- %$
- %
- Principal and Interest 0
- Property Taxes 0
- Strata / Condo Fees 0
Apply for Mortgage Pre-Approval in 10 Minutes
Get Qualified in Minutes - Apply for your mortgage in minutes through our online application. Powered by Pinch. The process is simple, fast and secure.
Apply Now
