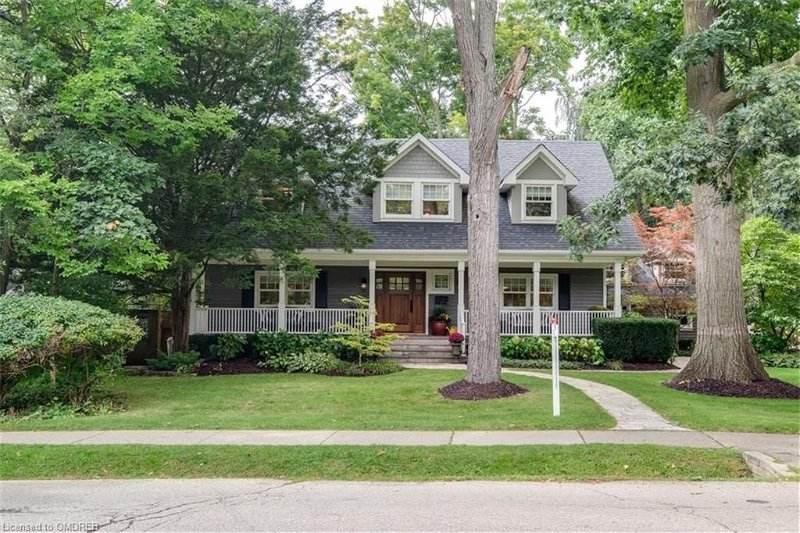Key Facts
- MLS® #: 40600698
- Property ID: SIRC1911356
- Property Type: Residential, House
- Living Space: 4,712 sq.ft.
- Bedrooms: 3
- Bathrooms: 3+1
- Parking Spaces: 8
- Listed By:
- Engel & Volkers Oakville
Property Description
Dreams can come true! This Cape Cod classic, expertly renovated by renowned architect John Willmott & Profile Custom Homes, is a 'Gem' nestled in the coveted Mineola West neighbourhood. Its picturesque curb appeal is immediately evident, with an inviting front porch and meticulous professional landscaping on its expansive corner lot with room to build on! (100 x 150' Lot!) Boasting three bedrooms and four bathrooms, this residence exudes both elegance and comfort. Inside, wide plank light oak flooring graces all levels, creating a warm and timeless ambiance. The main floor showcases open concept design that seamlessly blends a gourmet kitchen, generous dining area, and a welcoming family room with expansive sliding door access to the deck & patio. Additionally, a separate living room featuring a wood-burning fireplace, updated with a stunning granite stone surround, hearth, and mantle adds a touch of classic sophistication. A generously sized mudroom with heated slate stone floors connects to the garage & backyard patio, completing this dream home's functionality and charm. Pride of ownership throughout this stunning property! Ideally located with a short walk to nearby highly rated Kenollie Public School, High Schools plus Private Mentor College, Port Credit Harbour, Arena/Community Centre & 10 minute walk to the Port Credit GO. See for yourself, endless possibilities at this remarkable home! Live Your Luxury!
Rooms
- TypeLevelDimensionsFlooring
- KitchenMain14' 11.9" x 15' 1.8"Other
- Breakfast RoomMain12' 4.8" x 20' 9.9"Other
- Dining roomMain12' 4" x 16' 1.2"Other
- Living roomMain12' 7.1" x 16' 6.8"Other
- Family roomMain11' 5" x 16' 2.8"Other
- Home officeMain8' 11.8" x 10' 7.9"Other
- Mud RoomMain7' 8.1" x 17' 10.9"Other
- Primary bedroom2nd floor14' 9.1" x 16' 1.2"Other
- Bedroom2nd floor12' 2" x 16' 9.9"Other
- Laundry roomLower10' 4" x 16' 9.1"Other
- Bedroom2nd floor7' 10.8" x 13' 10.9"Other
- Recreation RoomLower14' 11.9" x 23' 7.8"Other
- StorageLower6' 9.1" x 8' 9.9"Other
- UtilityLower12' 11.1" x 13' 10.9"Other
- StorageLower7' 8.9" x 20' 6.8"Other
- StorageLower9' 10.8" x 20' 6"Other
Listing Agents
Request More Information
Request More Information
Location
1330 Birchwood Heights Drive, Mississauga, Ontario, L5G 2Y2 Canada
Around this property
Information about the area within a 5-minute walk of this property.
Request Neighbourhood Information
Learn more about the neighbourhood and amenities around this home
Request NowPayment Calculator
- $
- %$
- %
- Principal and Interest 0
- Property Taxes 0
- Strata / Condo Fees 0
Apply for Mortgage Pre-Approval in 10 Minutes
Get Qualified in Minutes - Apply for your mortgage in minutes through our online application. Powered by Pinch. The process is simple, fast and secure.
Apply Now
