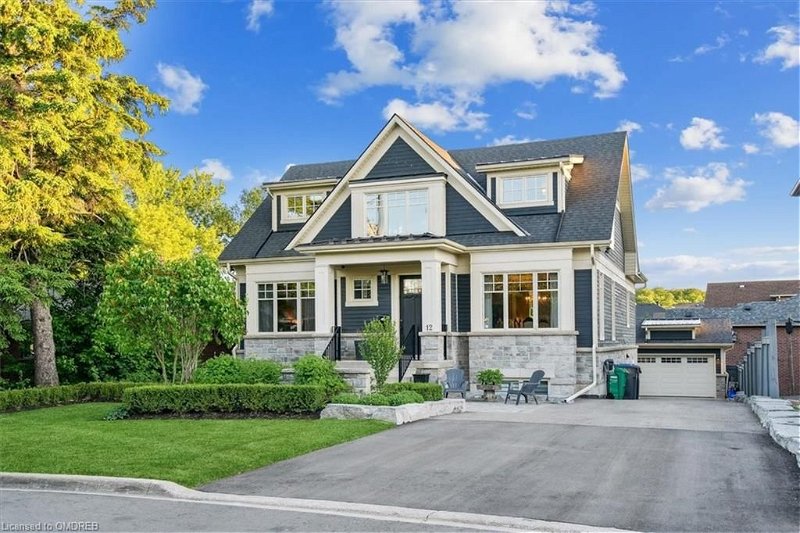Key Facts
- MLS® #: 40597418
- Property ID: SIRC1908006
- Property Type: Residential, House
- Living Space: 4,243 sq.ft.
- Year Built: 2017
- Bedrooms: 3+1
- Bathrooms: 4+1
- Parking Spaces: 6
- Listed By:
- Berkshire Hathaway HomeServices West Realty
Property Description
Luxurious Custom Built Bungaloft In Sought-After Streetsville Offering over 4500 Sq. Ft. Of LivingSpace.
Outstanding Home Design On A Quiet Street Close To Schools, Shopping, Go Station And Major Highways. The Great Room Impresses With a Soaring 22.5’ Ceiling, Walnut Feature Wall & Gas Fireplace. Dream Gourmet Kitchen w. 11 ½’ Custom Cabinetry Complemented By A Library Ladder, W/I Pantry, Butlers Pantry And Top Of The Line Appliances. Large Formal Dining Room With Waffle Ceiling & Large Windows Perfect For Entertaining Family & Friends. Main Floor Primary Suite Features A Waffle Ceiling, Walk-Thru Closet And A Lavish 5pc Ensuite w. Heated Marble Floors, Walnut Cabinetry, Double Sinks and Marble Counter. Upper Level Houses 2 Spacious Bedrooms Each With 4-Piece Ensuites, Large Wall Cabinet Closets And A Den/Homework Area Accessible Via Barn Doors. The Lower Level Features A Bedroom With 4PC Ensuite, Open Concept Family/Rec Room With Walk-Out To The Yard, 2nd Kitchen, Spacious Home Office, Above Grade Windows, 2 Large Storage Rooms, 3 Pc Bathroom (Partially Finished) And R/I For A Wine Cellar. The Professionally Landscaped Grounds Showcase A Salt Water Pool, Armor Stone Raised Patio, Wood Deck, Aluminum Railing With Tempered Glass Panels, LED Exterior Coach Lights, 2 BBQ Gas Lines. Garage Height Allows For Future Installation of Certain Car Lifts. Insulated Garage Door, LiftMaster Side Mount Opener W. Smart Remote, 100 AMP Service and Gas Hook Up. Don’t Delay On Seeing This Magnificent Home! See Attached List of Features!
Rooms
- TypeLevelDimensionsFlooring
- Living roomMain18' 2.1" x 15' 11"Other
- Dining roomMain13' 6.9" x 18' 9.1"Other
- KitchenMain12' 9.9" x 18' 1.4"Other
- Primary bedroomMain13' 1.8" x 14' 6.8"Other
- Laundry roomMain6' 5.9" x 18' 9.2"Other
- Bedroom2nd floor13' 1.8" x 21' 7"Other
- Den2nd floor9' 8.9" x 7' 6.9"Other
- Bedroom2nd floor13' 6.9" x 21' 5.8"Other
- KitchenBasement18' 11.1" x 17' 7"Other
- Family roomBasement17' 10.9" x 13' 8.1"Other
- BedroomBasement12' 4.8" x 14' 11"Other
- Home officeBasement12' 6" x 10' 8.6"Other
Listing Agents
Request More Information
Request More Information
Location
12 Theodore Drive, Mississauga, Ontario, L5M 1E4 Canada
Around this property
Information about the area within a 5-minute walk of this property.
Request Neighbourhood Information
Learn more about the neighbourhood and amenities around this home
Request NowPayment Calculator
- $
- %$
- %
- Principal and Interest 0
- Property Taxes 0
- Strata / Condo Fees 0
Apply for Mortgage Pre-Approval in 10 Minutes
Get Qualified in Minutes - Apply for your mortgage in minutes through our online application. Powered by Pinch. The process is simple, fast and secure.
Apply Now
