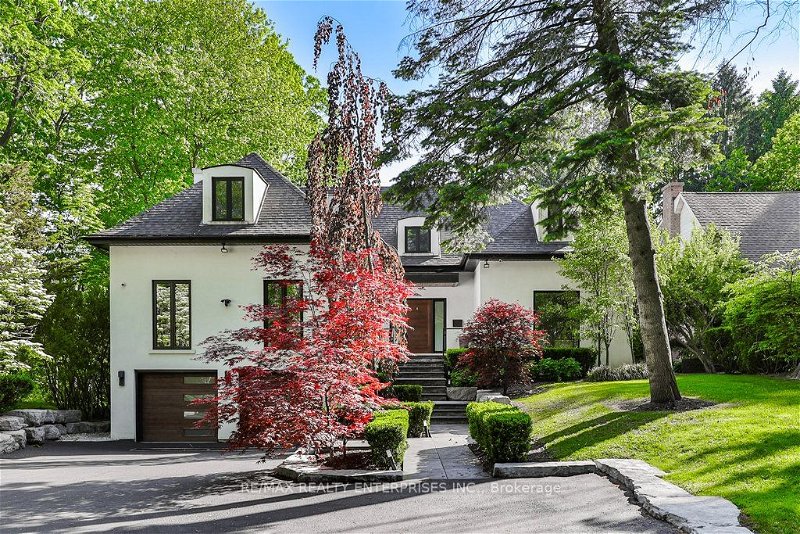Key Facts
- MLS® #: W8324192
- Property ID: SIRC1861050
- Property Type: Residential, House
- Lot Size: 25,232.90 sq.ft.
- Bedrooms: 4+1
- Bathrooms: 5
- Additional Rooms: Den
- Parking Spaces: 12
- Listed By:
- RE/MAX REALTY ENTERPRISES INC.
Property Description
Welcome To 1266 Minaki Dr, A Luxurious Retreat Nestled In The Prestigious Mineola West. Situated On A Sprawling 1-Acre Muskoka-Like Lot, This Contemporary Masterpiece Boasts 4+1 Bedrooms, 5 Bathrooms And Over 5,550 Sqft Of Living Space. With Over $1 Million Invested In Backyard Renovations In 2023, This Residence Offers An Outdoor Oasis Unlike Any Other, Complete With A 20 X 46 Inground Pool, A Covered Cabana Featuring A Waterfall Porcelain Counter, Two Built-In Tvs, And A Fireplace. Surrounded By Professional Landscaping, The Backyard Also Presents The Potential To Add An Ice Rink Or Tennis Court, Promising Endless Opportunities For Leisure And Entertainment. Step Inside And Experience The Epitome Of Refined Living. The Main Level Greets You With Impeccable Craftsmanship, Custom Maple Cabinetry, Brass Hardware, And Floor-To-Ceiling Windows That Flood The Space With Natural Light. The Gourmet Kitchen Is A Chef's Dream, Boasting Granite Countertops, High-End S/S Appliances, And A Large Centre Island With Seating For Six. The Open-Concept Layout Seamlessly Connects The Kitchen To The Dining And Living Areas, Providing An Ideal Space For Hosting Gatherings. A Family Room With A Fireplace, Living Room, Dining Room And Office Round Off The Main Level. Oak Hardwood Floor Throughout The Home. Ascend To The Upper Level, Where Luxury Awaits In The Form Of A Lavish Primary Suite And Three Additional Bedrooms, Each Exuding Comfort And Style. The Primary Suite Boasts A Recessed Ceiling With Cove Lighting, Walk-In Closet, A Floor-To-Ceiling Picture Window Overlooking The Backyard, And A Spa-Like 5-Piece Ensuite Complete With A Freestanding Deep Soaker Tub And A Glass Walk-In Shower. The Lower Level Of This Home Is An Entertainer's Paradise, Featuring A Media Room, A Fifth Bedroom, And A Genuine Credit Valley Stone Wine Cellar. With A Walkout To The Backyard Oasis, This Space Seamlessly Blends Indoor And Outdoor Living, Offering Endless Opportunities For Relaxation And Enjoyment.
Rooms
- TypeLevelDimensionsFlooring
- Living roomMain16' 11.9" x 14' 6.8"Other
- KitchenMain20' 3.3" x 14' 8.7"Other
- Dining roomMain21' 8.6" x 14' 3.6"Other
- Family roomMain14' 6.4" x 14' 3.6"Other
- Home officeMain12' 10.7" x 11' 7.3"Other
- Mud RoomMain8' 8.3" x 7' 7.7"Other
- Primary bedroomUpper15' 5.4" x 14' 11.1"Other
- BedroomUpper18' 8.4" x 18' 8"Other
- BedroomUpper18' 6.4" x 17' 3.8"Other
- BedroomUpper13' 4.2" x 13' 2.2"Other
- Recreation RoomLower36' 6.7" x 16' 8"Other
- BedroomLower14' 11.5" x 13' 6.5"Other
Listing Agents
Request More Information
Request More Information
Location
1266 Minaki Rd, Mississauga, Ontario, L5G 1X7 Canada
Around this property
Information about the area within a 5-minute walk of this property.
Request Neighbourhood Information
Learn more about the neighbourhood and amenities around this home
Request NowPayment Calculator
- $
- %$
- %
- Principal and Interest 0
- Property Taxes 0
- Strata / Condo Fees 0
Apply for Mortgage Pre-Approval in 10 Minutes
Get Qualified in Minutes - Apply for your mortgage in minutes through our online application. Powered by Pinch. The process is simple, fast and secure.
Apply Now
