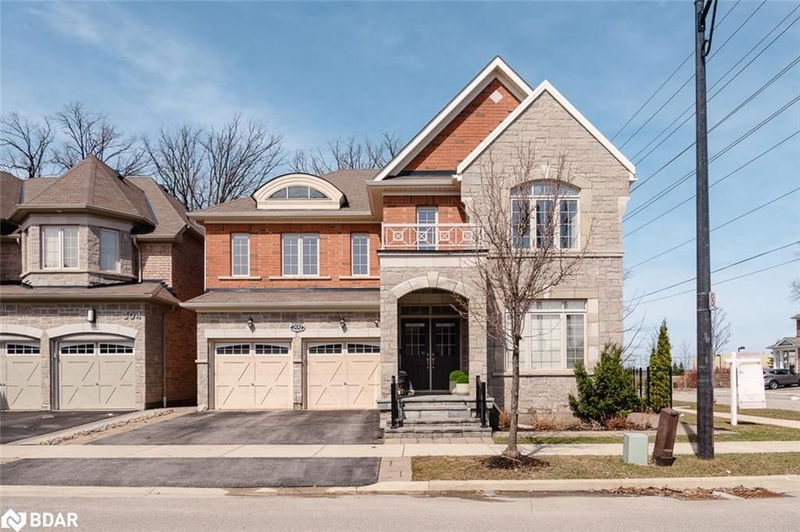Key Facts
- MLS® #: 40714075
- Secondary MLS® #: W12065429
- Property ID: SIRC2355990
- Property Type: Residential, Single Family Detached
- Living Space: 4,859 sq.ft.
- Bedrooms: 4+1
- Bathrooms: 5
- Parking Spaces: 4
- Listed By:
- Real Broker Ontario Ltd., Brokerage
Property Description
Set on a quiet, tree-lined street and backing onto forest, 300 McGibbon Drive blends timeless design with modern versatility and multi-generational comfort.A classic layout begins with a private home office at the front of the house. From there, the formal dining room and adjoining living room create an ideal space for entertaining. The spacious family room features coffered ceilings, a gas fireplace, and large windows overlooking the serene backyard and forest.The white kitchen offers clean, timeless style with an adjoining servery, walk-in pantry, and direct ELEVATOR access. Bright and functional, its designed for everyday ease.Upstairs, all four bedrooms have direct access to a bathroom. The expansive primary suite includes two walk-in closets, a spacious ensuite with soaker tub and glass shower, and private elevator access. A junior primary at the front of the home features its own ensuite, while the remaining two bedrooms share a connected Jack-and-Jill bath.The finished basement offers a large rec room ideal for movie nights or a home gym as well as a fully legal, self-contained one-bedroom plus den apartment with its own laundry, kitchen, and walk-up yard access. Perfect for in-laws, adult children, or rental income.Outdoors, the low-maintenance yard is bordered by mature trees and thoughtfully landscaped for year-round ease.With an elevator connecting all levels, this home offers long-term comfort in one of Miltons most accessible neighbourhoods.
Rooms
- TypeLevelDimensionsFlooring
- Dining roomMain12' 11.1" x 11' 5"Other
- Home officeMain11' 10.1" x 10' 2.8"Other
- KitchenMain11' 6.1" x 12' 9.9"Other
- Breakfast RoomMain9' 10.8" x 15' 1.8"Other
- Living roomMain12' 9.4" x 9' 6.1"Other
- Primary bedroom2nd floor15' 11" x 21' 10.9"Other
- Family roomMain15' 11" x 15' 1.8"Other
- Bedroom2nd floor18' 2.1" x 12' 8.8"Other
- Bedroom2nd floor18' 4" x 11' 10.1"Other
- Recreation RoomLower17' 5" x 25' 11.8"Other
- Bedroom2nd floor13' 10.8" x 11' 10.1"Other
- Exercise RoomLower12' 11.1" x 16' 6.8"Other
- Family roomLower21' 9.8" x 15' 8.9"Other
- DenLower9' 3.8" x 9' 3"Other
- BedroomLower9' 10.8" x 11' 5"Other
- KitchenLower4' 9" x 12' 6"Other
Listing Agents
Request More Information
Request More Information
Location
300 Mcgibbon Drive, Milton, Ontario, L9T 8V3 Canada
Around this property
Information about the area within a 5-minute walk of this property.
Request Neighbourhood Information
Learn more about the neighbourhood and amenities around this home
Request NowPayment Calculator
- $
- %$
- %
- Principal and Interest 0
- Property Taxes 0
- Strata / Condo Fees 0

