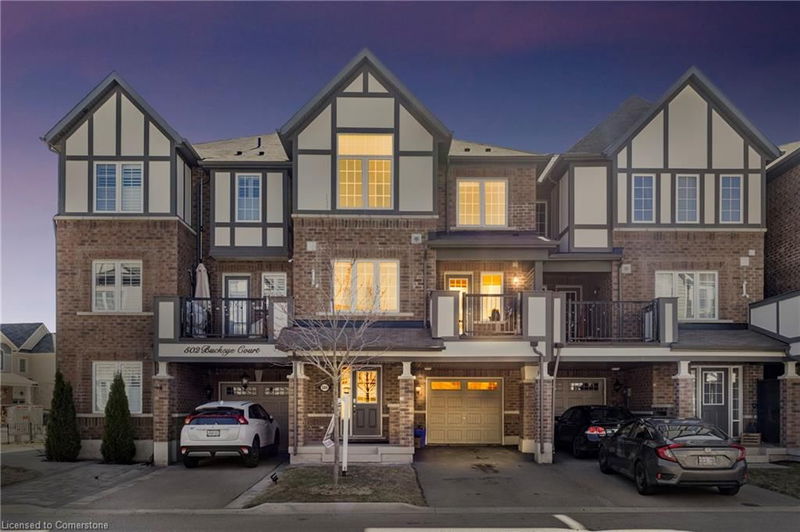Key Facts
- MLS® #: 40711417
- Property ID: SIRC2343520
- Property Type: Residential, Townhouse
- Living Space: 1,479 sq.ft.
- Year Built: 2019
- Bedrooms: 3
- Bathrooms: 3
- Parking Spaces: 3
- Listed By:
- Revel Realty Inc.
Property Description
Impressive FREEHOLD property with NO ROAD FEE, this Mattamy-built beauty checks all the boxes with three spacious bedrooms, three full bathrooms and three parking spaces, making it an ideal layout for multi-generational living, first-time home buyers and young families. Many thoughtful upgrades throughout. The main floor features a stylish built-in bench with feature wall, walk-in front closet and water closet. Open-concept main floor is perfect for family gatherings or entertaining, with the kitchen featuring beautiful quartz countertops, upgraded cabinetry, hardware and a stylish backsplash. Upgraded oak staircase and smooth ceilings throughout the main and second levels add a touch of elegance. Upstairs, the home boasts a generously sized primary bedroom with a walk-in closet and a luxurious ensuite, complete with hotel-height cabinetry and upgraded sinks. The vaulted ceiling and oversized window in the second bedroom add a level of sophistication and luxury, while the third-floor laundry closet adds convenience to your everyday life. Enjoy outdoor privacy with a built-in louvered fence on the deck, perfect for relaxing or entertaining. This home is professionally painted and move-in ready, with magazine-quality finishes throughout. Energy Star rated home further enhanced by thermal cellular blinds and a hydronic forced-air heating system, adding to its efficiency and low operating costs. This home shows like new and is truly a must-see!
Rooms
- TypeLevelDimensionsFlooring
- Living / Dining Room2nd floor10' 9.9" x 18' 11.9"Other
- Kitchen2nd floor9' 3.8" x 13' 8.1"Other
- Bedroom2nd floor10' 9.1" x 10' 2.8"Other
- Bedroom3rd floor9' 1.8" x 10' 7.8"Other
- Primary bedroom3rd floor14' 11.1" x 10' 4.8"Other
- Laundry room3rd floor6' 3.1" x 2' 9.8"Other
- Bathroom3rd floor5' 2.9" x 12' 6"Other
- Bathroom3rd floor11' 3.8" x 5' 4.9"Other
Listing Agents
Request More Information
Request More Information
Location
504 Buckeye Court, Milton, Ontario, L9T 7E7 Canada
Around this property
Information about the area within a 5-minute walk of this property.
Request Neighbourhood Information
Learn more about the neighbourhood and amenities around this home
Request NowPayment Calculator
- $
- %$
- %
- Principal and Interest $4,394 /mo
- Property Taxes n/a
- Strata / Condo Fees n/a

