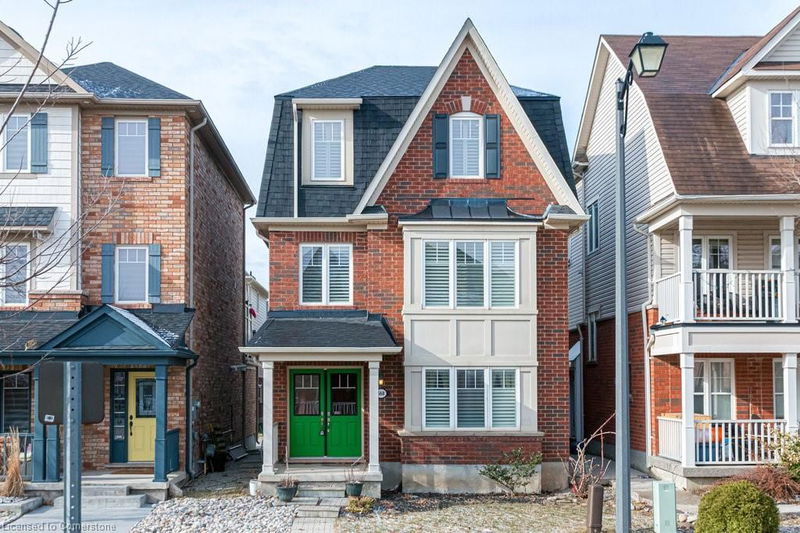Key Facts
- MLS® #: 40711173
- Property ID: SIRC2339867
- Property Type: Residential, Single Family Detached
- Living Space: 2,285 sq.ft.
- Lot Size: 1,702.64 sq.ft.
- Year Built: 2008
- Bedrooms: 4
- Bathrooms: 3+1
- Parking Spaces: 3
- Listed By:
- RE/MAX Escarpment Realty Inc.
Property Description
Welcome to this beautifully designed, low-maintenance home featuring four spacious bedrooms and four bathrooms. The main floor offers a convenient bedroom with an ensuite and a walk-in closet! Perfect for an office, guest suite or multi-generational living. The open concept living area is flooded with natural light, leading to a modern kitchen with an island, ample storage and walkout to a huge terrace. Upstairs, you'll find a luxurious primary suite with huge ensuite bathroom, plus two additional bedrooms, den and main bathroom. Enjoy the convenience of a two-car garage and the peace of mind that comes with a zero-maintenance lifestyle. Ideally located within walking distance to all amenities – shopping, dining, schools and parks are just steps away. This is the easy life! You won’t want to miss this one. Don’t be TOO LATE*! *REG TM. RSA.
Rooms
- TypeLevelDimensionsFlooring
- BedroomMain9' 10.1" x 13' 6.9"Other
- Living / Dining Room2nd floor12' 8.8" x 21' 11.4"Other
- Family room2nd floor12' 4" x 16' 4"Other
- Kitchen2nd floor12' 4.8" x 21' 11.4"Other
- Bedroom3rd floor12' 2" x 12' 4.8"Other
- Primary bedroom3rd floor15' 7" x 12' 4"Other
- Bedroom3rd floor10' 9.1" x 8' 3.9"Other
- Den3rd floor12' 9.1" x 8' 3.9"Other
Listing Agents
Request More Information
Request More Information
Location
668 Sellers Path, Milton, Ontario, L9T 0P6 Canada
Around this property
Information about the area within a 5-minute walk of this property.
Request Neighbourhood Information
Learn more about the neighbourhood and amenities around this home
Request NowPayment Calculator
- $
- %$
- %
- Principal and Interest $5,248 /mo
- Property Taxes n/a
- Strata / Condo Fees n/a

