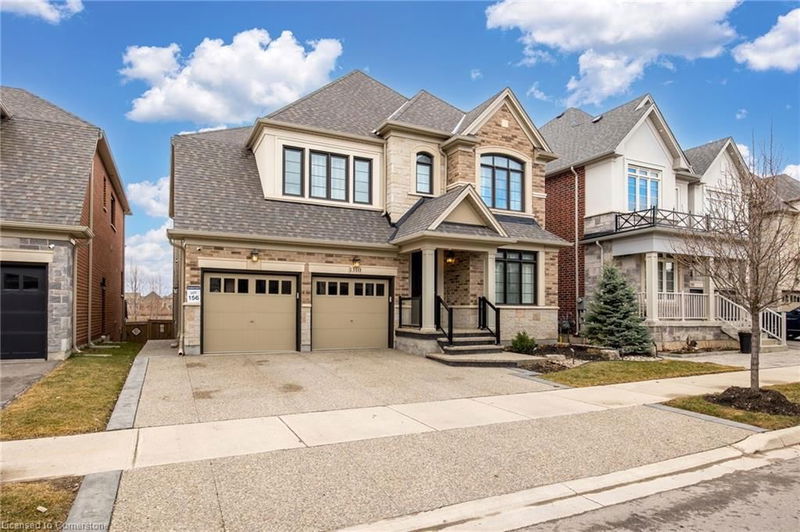Key Facts
- MLS® #: 40710566
- Property ID: SIRC2338107
- Property Type: Residential, Single Family Detached
- Living Space: 4,670 sq.ft.
- Lot Size: 4,434.73 sq.ft.
- Year Built: 2019
- Bedrooms: 4+1
- Bathrooms: 4+1
- Parking Spaces: 4
- Listed By:
- Re/Max REALTY SPECIALISTS INC BROKERAGE GEORGETOWN BRANCH
Property Description
LUXURIOUS EXECUTIVE HOME WITH RAVINE VIEWS & INCOME POTENTIAL
Welcome to this stunning Great Gulf-built executive home in the highly sought-after Ford neighborhood! Spanning over
3,500 sq. ft. plus a fully finished basement, this 5-year-old masterpiece offers an exceptional blend of luxury,
privacy, and modern living.
Premium Features & Upgrades
$200K+ in upgrades – High-end finishes throughout
Backing onto a ravine – Enjoy ultimate privacy & scenic views
East-West exposure – Bright and sun-filled all day
Professional landscaping – Impeccably maintained front yard & a custom deck overlooking nature
California shutters on the main floor
Entertainment-Ready Basement & In-Law Suite
Custom wet bar & rec area – Perfect for hosting guests
Full in-law suite – Includes a gourmet kitchen, bedroom, washroom, laundry room & separate entrance
(professionally done by Great Gulf Homes)
Income Potential
Spacious & Functional Layout
4 spacious bedrooms + loft on the second floor
3 full bathrooms upstairs
Main floor home office – Ideal for remote work
High-end appliances included (both main floor & basement)
This smoke-free, meticulously maintained home is truly a rare find. Whether you're looking for a dream family home
or an
investment opportunity, this property offers it all.
Don't miss your chance to own this incredible home! Contact us today to schedule your private viewing.
Rooms
- TypeLevelDimensionsFlooring
- Loft2nd floor11' 8.1" x 10' 11.8"Other
- Primary bedroom2nd floor17' 1.9" x 18' 1.4"Other
- Bathroom2nd floor12' 4.8" x 10' 4.8"Other
- Bedroom2nd floor13' 6.9" x 12' 9.4"Other
- Bathroom2nd floor4' 5.1" x 10' 11.8"Other
- Bathroom2nd floor5' 4.9" x 12' 9.4"Other
- Living roomMain24' 2.1" x 12' 11.9"Other
- Bedroom2nd floor12' 4" x 16' 9.1"Other
- Bedroom2nd floor16' 11.9" x 12' 9.4"Other
- DenMain10' 11.8" x 9' 6.9"Other
- Dining roomMain2' 3.9" x 12' 11.9"Other
- Family roomMain12' 4" x 16' 11.9"Other
- KitchenMain8' 8.5" x 18' 1.4"Other
- Breakfast RoomMain12' 11.9" x 18' 1.4"Other
- BathroomMain6' 4.7" x 6' 4.7"Other
- Living roomBasement18' 1.4" x 12' 9.4"Other
- BedroomBasement12' 8.8" x 14' 2.8"Other
- BathroomBasement9' 3" x 7' 1.8"Other
- KitchenBasement13' 3.8" x 18' 1.4"Other
Listing Agents
Request More Information
Request More Information
Location
1310 Raspberry Terrace, Milton, Ontario, L9T 7K6 Canada
Around this property
Information about the area within a 5-minute walk of this property.
Request Neighbourhood Information
Learn more about the neighbourhood and amenities around this home
Request NowPayment Calculator
- $
- %$
- %
- Principal and Interest $10,493 /mo
- Property Taxes n/a
- Strata / Condo Fees n/a

