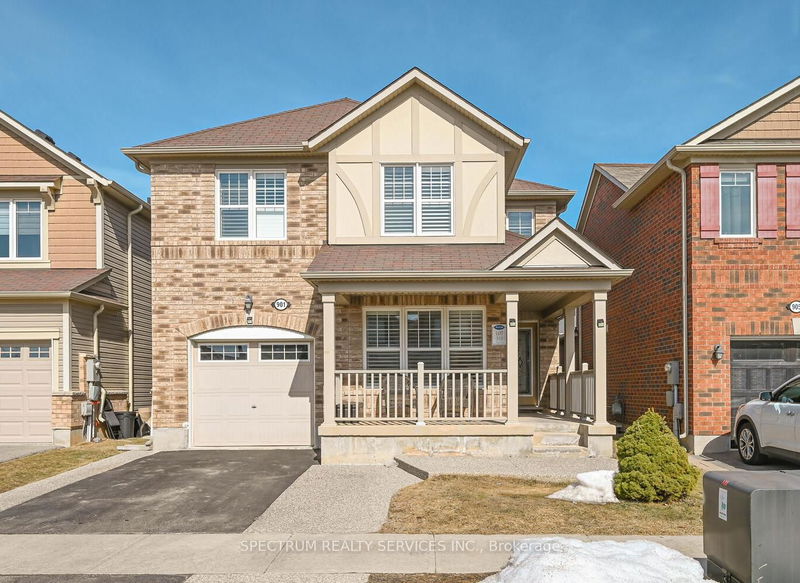Key Facts
- MLS® #: W12028234
- Property ID: SIRC2327856
- Property Type: Residential, Single Family Detached
- Lot Size: 3,022.35 sq.ft.
- Year Built: 6
- Bedrooms: 3+2
- Bathrooms: 4
- Additional Rooms: Den
- Parking Spaces: 3
- Listed By:
- SPECTRUM REALTY SERVICES INC.
Property Description
Stunning all-brick detached home in Milton's sought-after Willmott neighborhood. This beautifully upgraded 3+2 bedroom home has everything you're looking for. It features a professionally finished basement with a legal walk-up separate entrance and an additional entrance from the garage, complete with 2 extra bedrooms, a full bathroom, and a second kitchen-perfect for rental income or extended family living. There is parking for 3 vehicles .Located just steps from parks, a splash pad, dog park, Sobeys Plaza, Milton Sports Centre, top-rated schools, the hospital, and more, this home offers the perfect blend of comfort, convenience, and income potential in a family-friendly area. Inside, you'll find gleaming hardwood floors, a stunning oak staircase with upgraded pickets. and bright open-concept dining and family rooms ideal for entertaining. The formal living room provides a quiet retreat, enhanced by over 30 pot lights throughout the home. The modern eat-in kitchen features quartz countertops, backsplash, stainless steel appliances. white upgraded cabinetry, and a walk-in pantry. A versatile room on the main floor can serve as a home office, bedroom, playroom, or cozy reading nook. Upstairs, there are three generously sized bedrooms and a laundry room for added convenience. Enjoy your summers in the beautifully landscaped backyard with patio stone, and unwind on the covered front porch. Elegant California shutters add a touch of class throughout the home. This move-in-ready home offers a great layout, multiple entrances for basement access, and incredible income potential-all in one of Milton's most desirable communities.
Rooms
- TypeLevelDimensionsFlooring
- Living roomMain9' 11.6" x 9' 6.9"Other
- Dining roomMain10' 11.8" x 14' 7.1"Other
- KitchenMain11' 5.7" x 11' 2.2"Other
- Breakfast RoomMain11' 11.7" x 7' 10.4"Other
- Family roomMain11' 11.7" x 18' 3.2"Other
- Other2nd floor15' 5" x 10' 11.8"Other
- Bedroom2nd floor13' 9.3" x 9' 6.1"Other
- Bedroom2nd floor11' 4.6" x 9' 6.9"Other
- Laundry room2nd floor0' x 0'Other
- BedroomLower0' x 0'Other
- DenLower0' x 0'Other
- KitchenLower0' x 0'Other
Listing Agents
Request More Information
Request More Information
Location
901 Farmstead Dr, Milton, Ontario, L9T 8J5 Canada
Around this property
Information about the area within a 5-minute walk of this property.
- 28% 35 to 49 years
- 17.06% 20 to 34 years
- 12.5% 50 to 64 years
- 9.46% 10 to 14 years
- 8.98% 5 to 9 years
- 7.76% 0 to 4 years
- 6.83% 15 to 19 years
- 6.23% 65 to 79 years
- 3.19% 80 and over
- Households in the area are:
- 83.05% Single family
- 14.16% Single person
- 1.68% Multi person
- 1.11% Multi family
- $141,048 Average household income
- $57,680 Average individual income
- People in the area speak:
- 55.36% English
- 15.39% Urdu
- 8.96% English and non-official language(s)
- 6.26% Arabic
- 3.21% Punjabi (Panjabi)
- 3.17% Spanish
- 2.42% Tagalog (Pilipino, Filipino)
- 1.84% Hindi
- 1.78% French
- 1.62% Portuguese
- Housing in the area comprises of:
- 47.92% Single detached
- 41.3% Row houses
- 8.34% Apartment 1-4 floors
- 1.36% Semi detached
- 0.63% Apartment 5 or more floors
- 0.45% Duplex
- Others commute by:
- 3.95% Other
- 3.63% Public transit
- 2.02% Foot
- 0% Bicycle
- 29.3% Bachelor degree
- 22.87% High school
- 17.6% College certificate
- 13.05% Post graduate degree
- 11.05% Did not graduate high school
- 4.22% Trade certificate
- 1.92% University certificate
- The average air quality index for the area is 2
- The area receives 308.89 mm of precipitation annually.
- The area experiences 7.39 extremely hot days (31.6°C) per year.
Request Neighbourhood Information
Learn more about the neighbourhood and amenities around this home
Request NowPayment Calculator
- $
- %$
- %
- Principal and Interest $5,366 /mo
- Property Taxes n/a
- Strata / Condo Fees n/a

