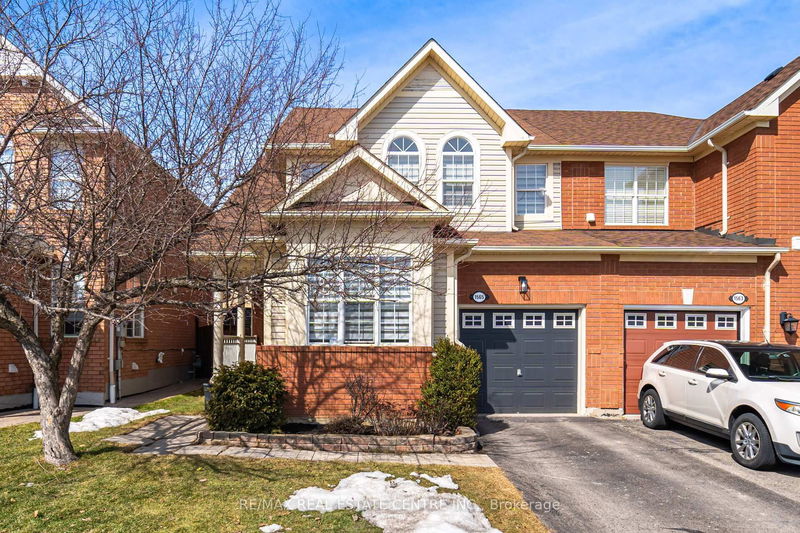Key Facts
- MLS® #: W12018953
- Property ID: SIRC2321269
- Property Type: Residential, Townhouse
- Lot Size: 2,413.01 sq.ft.
- Year Built: 16
- Bedrooms: 3+1
- Bathrooms: 4
- Additional Rooms: Den
- Parking Spaces: 3
- Listed By:
- RE/MAX REAL ESTATE CENTRE INC.
Property Description
Welcome To This 30 ft Wide, Stunning, Fully Renovated, Move In Ready , Executive Semi-Detached Home in the Prime Location of Milton( 5 min Drive to Hwy 401). With modern upgrades and thoughtful features, this home is the perfect blend of style, luxury, comfort, and convenience. Filled with Natural Light, No Houses at the front, this carpet free Home is situated in Family Friendly Clarke Neighbourhood known for schools with good ratings, trails, parks, and sports fields.. Featuring 2300 Sq Ft of Functional Living space is ideal for a growing family. The Welcoming Covered Porch will lead you to the Main Level with a Designated Living Room&Dining Room Family Room , and Remodelled Modern Kitchen (2022) with Ample quartz counter space,cabinets, Island, new Fridge , Gas Range, updated powder room (2025) Walk-out option to the deck for entertaining. Modern Oak Stairscase with lead you to 2nd Level Featuring Decent Size Rooms&Oversize Primary Bedroom , updated bathrooms( 2025) , Laundry (New washer/dryer 2022) for enhanced Convenience. Fully Finished Basement ( 2020) with direct access from garage , features 1 bedroom, 3 pc bath , rec room with wet bar , and professionally finished theatre room is the most ideal for In-Law Suite or Additional living space for entertaining family&friends. No Side Walk allows 2 cars in the driveway.
Rooms
- TypeLevelDimensionsFlooring
- Living roomMain21' 5.8" x 9' 10.1"Other
- Dining roomMain21' 5.8" x 9' 10.1"Other
- Family roomMain10' 9.9" x 14' 2"Other
- KitchenMain9' 8.9" x 14' 11.9"Other
- Laminate2nd floor10' 11.8" x 14' 2"Other
- Bedroom2nd floor9' 10.8" x 12' 4.8"Other
- Bedroom2nd floor9' 10.1" x 12' 2.8"Other
- Laundry room2nd floor3' 3.3" x 3' 3.3"Other
- Recreation RoomBasement3' 3.3" x 3' 3.3"Other
- BedroomBasement3' 3.3" x 3' 3.3"Other
Listing Agents
Request More Information
Request More Information
Location
1565 Evans Terr, Milton, Ontario, L9T 5J4 Canada
Around this property
Information about the area within a 5-minute walk of this property.
- 27.79% 35 à 49 ans
- 20.37% 20 à 34 ans
- 12.29% 50 à 64 ans
- 9.21% 5 à 9 ans
- 8.37% 0 à 4 ans ans
- 8.1% 10 à 14 ans
- 6.57% 15 à 19 ans
- 6.51% 65 à 79 ans
- 0.8% 80 ans et plus
- Les résidences dans le quartier sont:
- 79.06% Ménages unifamiliaux
- 17.55% Ménages d'une seule personne
- 2.22% Ménages de deux personnes ou plus
- 1.17% Ménages multifamiliaux
- 128 201 $ Revenu moyen des ménages
- 57 539 $ Revenu personnel moyen
- Les gens de ce quartier parlent :
- 56.97% Anglais
- 15.44% Ourdou
- 10.05% Anglais et langue(s) non officielle(s)
- 5.16% Arabe
- 3.22% Espagnol
- 2% Pendjabi
- 1.94% Polonais
- 1.81% Portugais
- 1.75% Hindi
- 1.68% Tagalog (pilipino)
- Le logement dans le quartier comprend :
- 36.62% Maison en rangée
- 31.86% Maison individuelle non attenante
- 13.7% Appartement, 5 étages ou plus
- 9.78% Maison jumelée
- 8.04% Appartement, moins de 5 étages
- 0% Duplex
- D’autres font la navette en :
- 5.93% Transport en commun
- 2.7% Autre
- 0% Marche
- 0% Vélo
- 31.33% Baccalauréat
- 20.51% Diplôme d'études secondaires
- 16.73% Certificat ou diplôme d'un collège ou cégep
- 13.39% Certificat ou diplôme universitaire supérieur au baccalauréat
- 11.91% Aucun diplôme d'études secondaires
- 3.15% Certificat ou diplôme d'apprenti ou d'une école de métiers
- 2.97% Certificat ou diplôme universitaire inférieur au baccalauréat
- L’indice de la qualité de l’air moyen dans la région est 2
- La région reçoit 309.95 mm de précipitations par année.
- La région connaît 7.39 jours de chaleur extrême (31.53 °C) par année.
Request Neighbourhood Information
Learn more about the neighbourhood and amenities around this home
Request NowPayment Calculator
- $
- %$
- %
- Principal and Interest $5,317 /mo
- Property Taxes n/a
- Strata / Condo Fees n/a

