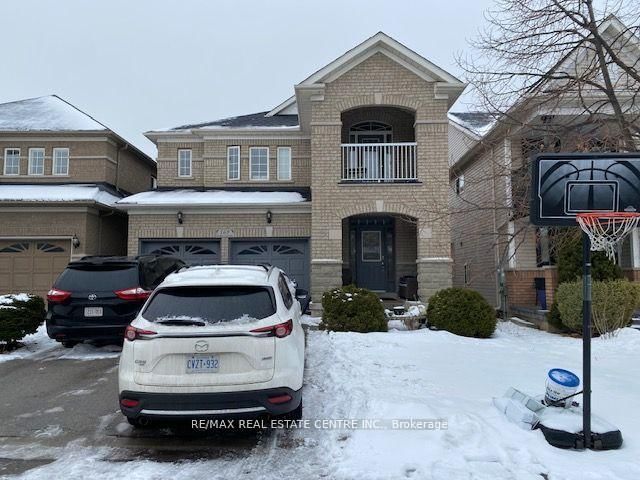Key Facts
- MLS® #: W12015483
- Property ID: SIRC2317082
- Property Type: Residential, Single Family Detached
- Lot Size: 3,780 ac
- Year Built: 16
- Bedrooms: 4+1
- Bathrooms: 4
- Additional Rooms: Den
- Parking Spaces: 6
- Listed By:
- RE/MAX REAL ESTATE CENTRE INC.
Property Description
Large 4 bedroom BeaverHall Home (Marina Model 2380 sq. ft.). Very well maintained home with 9 ft ceilings, new flooring on the 1st floor, fully fenced yard and coiffered ceiling in dining room. Spacious bedrooms and office area on upper level with walkout to the 2nd floor balcony. Located on a quiet low traffic crescent close to many amenities (shopping, parks, conservation areas, recreation centres,restaurants,schools). Great family neighbourhood, easy home to move into.
Rooms
- TypeLevelDimensionsFlooring
- Living roomMain11' 11.7" x 10' 10.7"Other
- Dining roomMain9' 6.6" x 10' 8.6"Other
- KitchenMain9' 2.2" x 10' 8.6"Other
- Family roomMain14' 10.7" x 10' 10.7"Other
- Other2nd floor11' 11.7" x 16' 10.7"Other
- Bedroom2nd floor12' 6" x 10' 10.7"Other
- Bedroom2nd floor10' 6.7" x 10' 8.7"Other
- Bedroom2nd floor11' 11.7" x 12' 1.6"Other
- Home office2nd floor6' 3.9" x 10' 1.6"Other
Listing Agents
Request More Information
Request More Information
Location
169 Cooke Cres, Milton, Ontario, L9T 6E5 Canada
Around this property
Information about the area within a 5-minute walk of this property.
Request Neighbourhood Information
Learn more about the neighbourhood and amenities around this home
Request NowPayment Calculator
- $
- %$
- %
- Principal and Interest $6,714 /mo
- Property Taxes n/a
- Strata / Condo Fees n/a

