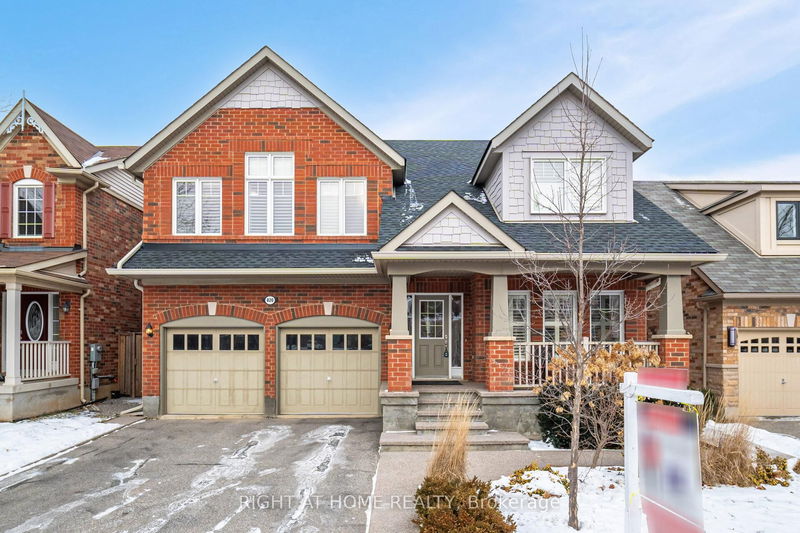Key Facts
- MLS® #: W12006825
- Property ID: SIRC2308276
- Property Type: Residential, Single Family Detached
- Lot Size: 3,691.85 sq.ft.
- Year Built: 16
- Bedrooms: 4+2
- Bathrooms: 4
- Additional Rooms: Den
- Parking Spaces: 6
- Listed By:
- RIGHT AT HOME REALTY
Property Description
Stunning Luxurious Executive Mattamy Home in The Prestigious Neighbourhood Of Harrison. This Spacious 4 Bedroom + Loft Features 18" Vaulted Ceiling, Open Concept, Hardwood Floors, Large Kitchen, Granite Countertops, Pantry, Open To Large Family/Great Room With Gas Fireplace. Pot-lighting +++ Brand NEW LEGAL 2 BEDROOM BASEMENT APARTMENT With Meticulous Attention To Detail and Upgrades Along With New Sep. Entrance Walk-Up ** Permitted**. Meticulous Detail to Extensively Landscaped Yard Front To Back Aggregate Walk along with Concrete Walkway to Walk-Up.Walking Distance to Hospital, Grocery, Shopping and Schools. Kelso Conservation, 401 & 403. Move In Ready. Impeccable Property. Basement is Fully Permitted. Must See Home. **EXTRAS** S/S Fridge, Stove, B/I DW, B/I Micro. Washer&Dryer(2024), All ELF's, California Shutters thru-out, CVAV and Equip., Gdo's. Stunning Brand new 2 Bedroom Basement Apt w/ Sep.Ent, SS Fridge, Stove, B/I DW, Po.New 200Amp, Roof(2024) 50yr wrnty
Rooms
- TypeLevelDimensionsFlooring
- Dining roomGround floor8' 11.8" x 10' 1.2"Other
- Living roomGround floor11' 4.6" x 10' 1.2"Other
- KitchenGround floor12' 11.9" x 9' 7.3"Other
- Breakfast RoomGround floor10' 7.1" x 10' 7.1"Other
- Family roomGround floor12' 11.9" x 17' 2.2"Other
- Hardwood2nd floor12' 11.9" x 14' 11.9"Other
- Bedroom2nd floor10' 9.5" x 11' 4.6"Other
- Bedroom2nd floor12' 4.8" x 11' 7.3"Other
- Bedroom2nd floor10' 4.8" x 14' 11"Other
- Loft2nd floor10' 5.1" x 10' 11.8"Other
- Living roomBasement12' 9.4" x 17' 5.8"Other
- LaminateBasement10' 7.8" x 10' 9.1"Other
- BedroomBasement9' 10.1" x 10' 9.9"Other
Listing Agents
Request More Information
Request More Information
Location
820 Rayner Crt, Milton, Ontario, L9T 0N8 Canada
Around this property
Information about the area within a 5-minute walk of this property.
- 28.98% 35 to 49 years
- 16.36% 20 to 34 years
- 13.56% 50 to 64 years
- 11.49% 10 to 14 years
- 9.31% 5 to 9 years
- 7.66% 15 to 19 years
- 6.81% 0 to 4 years
- 5% 65 to 79 years
- 0.82% 80 and over
- Households in the area are:
- 88.67% Single family
- 9.32% Single person
- 1.05% Multi family
- 0.96% Multi person
- $157,382 Average household income
- $60,378 Average individual income
- People in the area speak:
- 57.06% English
- 14.09% Urdu
- 10.14% English and non-official language(s)
- 6.21% Arabic
- 3% Spanish
- 2.79% Punjabi (Panjabi)
- 1.75% Portuguese
- 1.7% Hindi
- 1.69% Mandarin
- 1.59% Tagalog (Pilipino, Filipino)
- Housing in the area comprises of:
- 61.61% Single detached
- 31.41% Row houses
- 6.8% Semi detached
- 0.17% Apartment 1-4 floors
- 0.01% Apartment 5 or more floors
- 0% Duplex
- Others commute by:
- 4.97% Other
- 4.83% Public transit
- 0.78% Foot
- 0% Bicycle
- 29.18% Bachelor degree
- 22.39% High school
- 18.52% College certificate
- 11.88% Post graduate degree
- 10.33% Did not graduate high school
- 4.65% University certificate
- 3.06% Trade certificate
- The average air quality index for the area is 2
- The area receives 311.81 mm of precipitation annually.
- The area experiences 7.39 extremely hot days (31.47°C) per year.
Request Neighbourhood Information
Learn more about the neighbourhood and amenities around this home
Request NowPayment Calculator
- $
- %$
- %
- Principal and Interest $7,446 /mo
- Property Taxes n/a
- Strata / Condo Fees n/a

