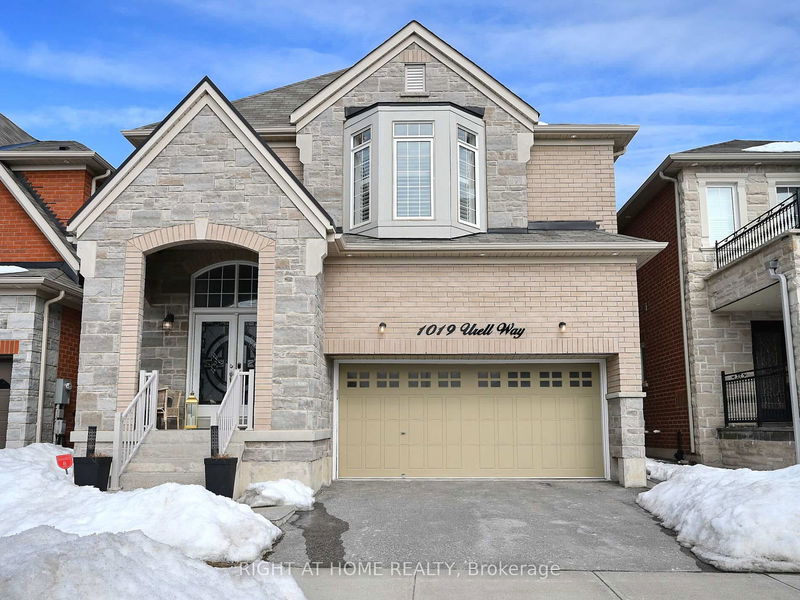Key Facts
- MLS® #: W12000900
- Property ID: SIRC2305500
- Property Type: Residential, Single Family Detached
- Lot Size: 3,552.34 sq.ft.
- Bedrooms: 4+1
- Bathrooms: 4
- Additional Rooms: Den
- Parking Spaces: 4
- Listed By:
- RIGHT AT HOME REALTY
Property Description
Almost 3000 Sqft 4 bed 4 bath detached with rare 1st and 2nd floor family rooms and 3 full washrooms on the 2nd floor. Renowned LAURIER model of Conservatory Group on a wide double Road with ample parking .The upgraded stained Glass double door opens to the main floor double height extra bright foyer . Hardwood floor and California shutters.The home is adorned with iron pickets, pot lights inside and out with upgraded light fixtures.With 9' Ceiling Enjoy 3 separate Living, Family and Dining Rooms and yet open concept for a grand view.The 2nd Floor Master Bedroom a spacious walk in closet and a Luxurious 5 pcs ensuite and additional 3 large bedrooms & a family room. The basement completed by the builder features a large L shaped Rec Room for entertainment. Home is Perfectly situated within close proximity of Hwy 401 and 407 , shopping, Escarpment
Rooms
- TypeLevelDimensionsFlooring
- Living roomMain13' 2.9" x 14' 7.5"Other
- Dining roomMain11' 7.3" x 12' 9.4"Other
- KitchenMain9' 2.6" x 12' 7.5"Other
- Breakfast RoomMain9' 2.6" x 12' 7.5"Other
- Family roomMain15' 3.1" x 16' 5.1"Other
- Broadloom2nd floor12' 4.8" x 19' 3.4"Other
- Bedroom2nd floor11' 2.8" x 13' 2.9"Other
- Bedroom2nd floor11' 2.8" x 12' 4.8"Other
- Bedroom2nd floor10' 7.8" x 13' 2.9"Other
- Family room2nd floor10' 7.8" x 13' 2.9"Other
- Recreation RoomBasement12' 4.8" x 27' 1.5"Other
Listing Agents
Request More Information
Request More Information
Location
1019 Urell Way, Milton, Ontario, L9T 7V1 Canada
Around this property
Information about the area within a 5-minute walk of this property.
Request Neighbourhood Information
Learn more about the neighbourhood and amenities around this home
Request NowPayment Calculator
- $
- %$
- %
- Principal and Interest $6,567 /mo
- Property Taxes n/a
- Strata / Condo Fees n/a

