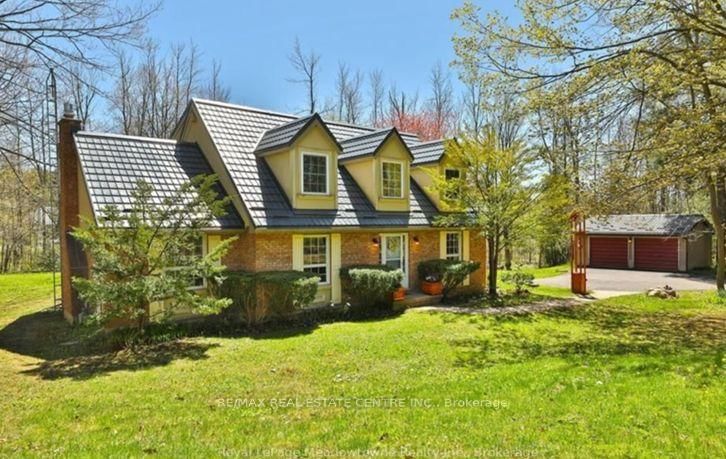Key Facts
- MLS® #: W11986294
- Property ID: SIRC2291400
- Property Type: Residential, Single Family Detached
- Lot Size: 95,017.28 ac
- Bedrooms: 4+2
- Bathrooms: 4
- Additional Rooms: Den
- Parking Spaces: 12
- Listed By:
- RE/MAX REAL ESTATE CENTRE INC.
Property Description
Situated on 2+ acres in the sought-after community of Brookville, this charming Cape Cod home offers a picturesque retreat surrounded by majestic trees and a tranquil pond. With 2750+ sq. ft. of thoughtfully designed living space, this home features an open-concept layout, a striking updated kitchen, and renovated bathrooms. Large windows fill the home with natural light, offering breathtaking views from every room. The detached garage provides the perfect man cave, while the sprawling yard and pond create a setting where kids and adults alike can enjoy outdoor fun in every season. This is more than a houseits a place to make lasting family memories. Dont miss this rare opportunity to own a beautiful home in Brookville.
Rooms
- TypeLevelDimensionsFlooring
- Living roomMain12' 10.7" x 16' 11.9"Other
- Dining roomMain10' 9.9" x 12' 9.9"Other
- KitchenMain11' 7.7" x 18' 6.8"Other
- Family roomMain11' 5.7" x 21' 1.9"Other
- OtherMain12' 2.8" x 20' 9.9"Other
- Home officeMain10' 10.7" x 11' 6.9"Other
- Other2nd floor14' 10.7" x 20' 5.6"Other
- Bedroom2nd floor8' 10.6" x 12' 6"Other
- Bedroom2nd floor10' 7.9" x 11' 11.7"Other
- BathroomMain19' 8.2" x 16' 4.8"Other
- Bathroom2nd floor26' 2.9" x 22' 11.5"Other
- Bathroom2nd floor22' 11.5" x 19' 8.2"Other
Listing Agents
Request More Information
Request More Information
Location
2010 Cameron Dr, Milton, Ontario, L0P 1B0 Canada
Around this property
Information about the area within a 5-minute walk of this property.
Request Neighbourhood Information
Learn more about the neighbourhood and amenities around this home
Request NowPayment Calculator
- $
- %$
- %
- Principal and Interest $10,987 /mo
- Property Taxes n/a
- Strata / Condo Fees n/a

