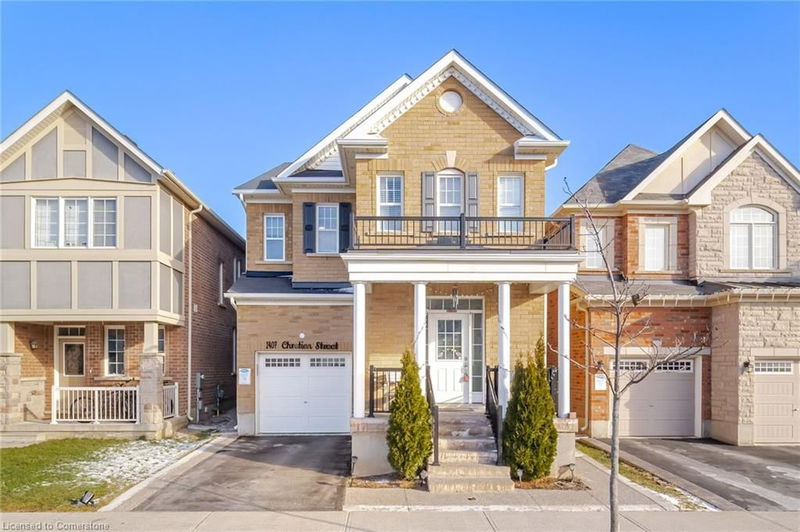Key Facts
- MLS® #: 40700426
- Property ID: SIRC2289969
- Property Type: Residential, Single Family Detached
- Living Space: 3,224 sq.ft.
- Bedrooms: 4+2
- Bathrooms: 5
- Parking Spaces: 3
- Listed By:
- ROYAL LEPAGE TERRA REALTY
Property Description
Absolutely stunning detached (2017 Built) home in the highly sought-after Ford community of Milton, boasting a (Over 3000 sq.ft Living Space) spacious 2,219 sq. ft. Above Grade + 1,005 sq. ft. total basement Area as per MPAC Report. Over $35000+ recent upgrades, Offering 4+2 bedrooms and 4+1 bathrooms, this home is perfect for families or investors. The main floor features 9-ft ceilings, separate living and family areas, and an abundance of natural sunlight. The family-sized kitchen includes quartz countertops, a breakfast area, and updated light fixtures, making it ideal for entertaining. Enjoy the privacy of no neighbors behind and the convenience of a second-floor laundry room. All bedrooms are generously sized, with two offering attached washrooms. The finished basement adds tremendous value with 2 bedrooms, 1 bathroom, a separate laundry area, and ample storage space, offering the potential to generate $1,800 per month in rental income. Exterior pot lights, modern lighting, a tankless water heater (owned and serviced annually), and net metering approval enhance the home's efficiency and charm. Situated within walking distance of top-rated schools (STEM, Catholic, and public), parks, and amenities, this home is truly a must-see. Dont miss this exceptional opportunity to own a beautifully updated home in one of Miltons most desirable neighborhoods! **EXTRAS** Tankless water heater owned & serviced every year, No House Back Side,Exterior pot lights throughout, Backyard Storage Shed
Rooms
- TypeLevelDimensionsFlooring
- Dining roomMain11' 6.1" x 25' 5.1"Other
- Bedroom2nd floor12' 2.8" x 16' 2"Other
- Bedroom2nd floor10' 8.6" x 10' 2.8"Other
- Bedroom2nd floor10' 2" x 11' 6.9"Other
- Bedroom2nd floor10' 2.8" x 12' 2.8"Other
- KitchenBasement8' 6.3" x 10' 7.8"Other
- BedroomBasement8' 9.1" x 9' 10.5"Other
- BedroomBasement7' 8.9" x 5' 6.1"Other
- Kitchen2nd floor12' 7.9" x 5' 8.1"Other
- Living room2nd floor9' 10.1" x 25' 7.8"Other
Listing Agents
Request More Information
Request More Information
Location
1407 Chretien Street, Milton, Ontario, L9E 1G7 Canada
Around this property
Information about the area within a 5-minute walk of this property.
Request Neighbourhood Information
Learn more about the neighbourhood and amenities around this home
Request NowPayment Calculator
- $
- %$
- %
- Principal and Interest $5,615 /mo
- Property Taxes n/a
- Strata / Condo Fees n/a

