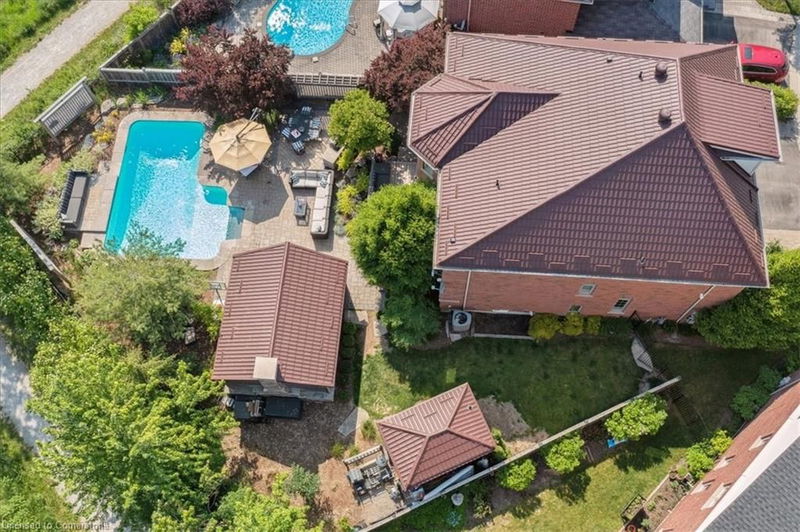Key Facts
- MLS® #: 40691347
- Property ID: SIRC2244724
- Property Type: Residential, Single Family Detached
- Living Space: 4,479 sq.ft.
- Lot Size: 4,275 sq.ft.
- Bedrooms: 5
- Bathrooms: 4+1
- Parking Spaces: 4
- Listed By:
- RE/MAX Escarpment Realty Inc.
Property Description
Welcome to your dream oasis nestled in the lap of luxury. Your new magnificent home, is situated on a sprawling lot, offers a lifestyle of grandeur and serenity. With unparalleled amenities it sets the standard for refined living. Boasting 5+1 bedrooms, 6 bathrooms, and 4 levels of living space, providing an abundance of room for relaxation, entertainment, and indulgence. One of the most impressive features of your stunning home is the outdoor oasis. Step outside and discover a paradise unlike any other. The expansive backyard boasts a large sparkling pool, perfect for swimming laps or simply basking all day in the sun on a warm summer day. The poolside screened in cabana provides a shaded retreat where you can relax with a refreshing beverage or entertain guests. Around the corner of the cabana is an outdoor bathroom, adding convenience and ensuring your guests are always comfortable. Backing onto a ravine, stunning views of nature will bring peace into your life. Located in a fabulous neighborhood with a prime location, take advantage of easy access to shopping, dining, schools and outdoor activities. Experience the epitome of luxury living that seamlessly combines elegance, comfort, and natural beauty. This is a rare opportunity to own an exquisite retreat that exceeds every expectation. Your new home is ready for you!
Rooms
- TypeLevelDimensionsFlooring
- Dining roomMain16' 2" x 11' 10.7"Other
- Great RoomMain16' 2.8" x 14' 7.9"Other
- KitchenMain12' 7.1" x 12' 11.9"Other
- Breakfast RoomMain11' 6.9" x 11' 10.9"Other
- OtherMain7' 8.9" x 7' 4.9"Other
- Laundry roomMain11' 3" x 6' 5.1"Other
- Primary bedroom2nd floor16' 1.2" x 21' 11.4"Other
- BathroomMain6' 11" x 2' 9.8"Other
- Bedroom2nd floor16' 1.2" x 10' 11.1"Other
- Bedroom2nd floor16' 4" x 14' 11.1"Other
- Bedroom2nd floor12' 2.8" x 12' 2.8"Other
- Bathroom2nd floor5' 8.1" x 14' 9.9"Other
- Bathroom3rd floor8' 8.5" x 6' 4.7"Other
- Bedroom3rd floor23' 5.1" x 23' 1.9"Other
- Living roomBasement17' 8.9" x 19' 1.9"Other
- BathroomBasement4' 11.8" x 9' 10.8"Other
- PlayroomBasement14' 11.1" x 14' 2.8"Other
- KitchenBasement8' 11" x 8' 11.8"Other
- Exercise RoomBasement9' 8.1" x 14' 11.1"Other
Listing Agents
Request More Information
Request More Information
Location
320 Wrigglesworth Crescent, Milton, Ontario, L9T 6Z9 Canada
Around this property
Information about the area within a 5-minute walk of this property.
Request Neighbourhood Information
Learn more about the neighbourhood and amenities around this home
Request NowPayment Calculator
- $
- %$
- %
- Principal and Interest $10,254 /mo
- Property Taxes n/a
- Strata / Condo Fees n/a

