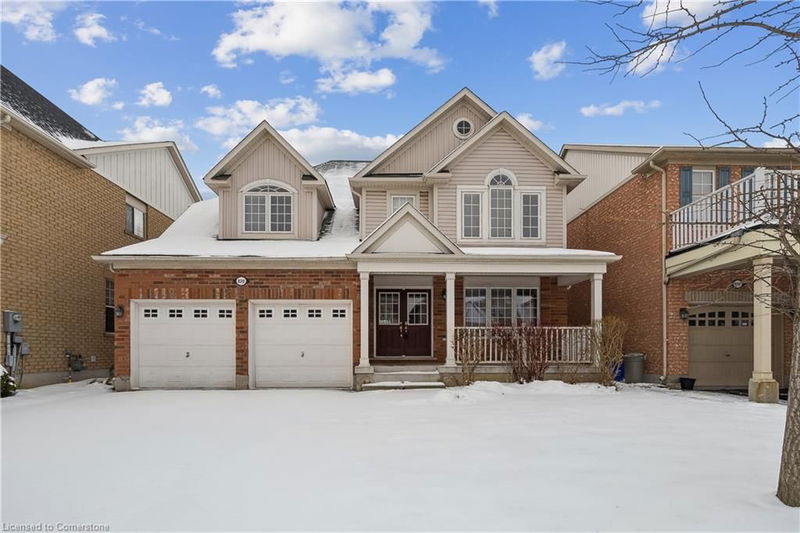Key Facts
- MLS® #: 40690862
- Property ID: SIRC2241535
- Property Type: Residential, Single Family Detached
- Living Space: 2,144 sq.ft.
- Bedrooms: 4
- Bathrooms: 2+1
- Parking Spaces: 4
- Listed By:
- Royal LePage Real Estate Serv.
Property Description
This charming Mattamy home offers 2,144 sqft of living space in the sought-after Hawthorne Village community. Ideally located, just a short walk to parks, splash pads, and schools. The large eat-in kitchen features stainless steel appliances, a double sink, and a walk-out to the backyard patioperfect for entertaining or relaxing. The cozy family room boasts a gas fireplace with backyard views, while the open dining and living room with hardwood floors are ideal for hosting. Upstairs, enjoy 4 spacious bedrooms, including a primary bedroom with a walk-in closet and an ensuite with a soaker tub. The unfinished basement with a rough-in for a bathroom offers endless customization potential. Close to shopping, dining, highways, and Kelso Conservation Area, this home has it all!
Rooms
- TypeLevelDimensionsFlooring
- Living roomMain8' 8.5" x 11' 1.8"Other
- KitchenMain9' 10.5" x 11' 3.8"Other
- Dining roomMain11' 6.1" x 10' 11.8"Other
- Breakfast RoomMain8' 11.8" x 12' 6"Other
- Primary bedroom2nd floor12' 2.8" x 14' 8.9"Other
- Bedroom2nd floor12' 2.8" x 11' 3"Other
- Family roomMain14' 8.9" x 12' 8.8"Other
- Bedroom2nd floor10' 5.9" x 11' 5"Other
- Bedroom2nd floor17' 3" x 13' 6.9"Other
- Laundry room2nd floor8' 7.1" x 5' 10.2"Other
Listing Agents
Request More Information
Request More Information
Location
820 Speck Crossing, Milton, Ontario, L9T 0G6 Canada
Around this property
Information about the area within a 5-minute walk of this property.
Request Neighbourhood Information
Learn more about the neighbourhood and amenities around this home
Request NowPayment Calculator
- $
- %$
- %
- Principal and Interest $5,737 /mo
- Property Taxes n/a
- Strata / Condo Fees n/a

