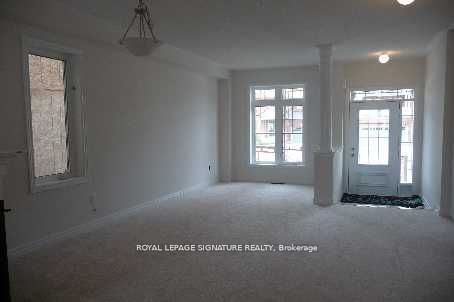Key Facts
- MLS® #: W11882183
- Property ID: SIRC2201589
- Property Type: Residential, Townhouse
- Lot Size: 2,954.87 sq.ft.
- Year Built: 6
- Bedrooms: 3
- Bathrooms: 3
- Additional Rooms: Den
- Parking Spaces: 2
- Listed By:
- ROYAL LEPAGE SIGNATURE REALTY
Property Description
Avoid rising Tarrifs and Labour Costs and check out This executive 30ft wide semi-detached home built by Arista is 2155 square feet the largest semi in the family-friendly Scott Community.The open-concept living & dining area features a 3-way gas fireplace, creating a cozy ambiance for gatherings & relaxation. A separate family room offers additional space for entertainment &relaxation, making it a perfect spot for family movie nights. The huge kitchen comes with upgraded cabinets- a center island,& S/S appliances. The MBR includes a luxurious ensuite bathroom with a soaker tub, separate shower, dual vanities as well as a spacious W/I closet & sitting area. The second & third bedrooms decent-sized rooms -Garage access to the home adds convenience. Unspoiled basement w/ R/I washroom & cold cellar offers endless possibilities for customization Enjoy the landscaped yard. The community is known for its schools with good ratings, Escarpment views, trails, parks, sports fields, and Milton Hospital & Library. Don't miss out on the largest semi of 2155 sqft.
Rooms
- TypeLevelDimensionsFlooring
- FoyerMain7' 6.5" x 7' 11.2"Other
- Living roomMain14' 10.7" x 22' 7.2"Other
- Dining roomMain14' 10.7" x 22' 7.2"Other
- KitchenMain8' 7.9" x 15' 9.3"Other
- Breakfast RoomMain9' 8.9" x 12' 11.9"Other
- Other2nd floor12' 11.9" x 16' 10.3"Other
- Sitting2nd floor7' 2.6" x 8' 6.3"Other
- Bedroom2nd floor10' 11.1" x 12' 9.1"Other
- Bedroom2nd floor12' 11.9" x 17' 8.5"Other
- Family roomMain12' 11.9" x 18' 10.7"Other
- Laundry roomMain0' x 0'Other
Listing Agents
Request More Information
Request More Information
Location
310 Scott Blvd, Milton, Ontario, L9T 6Z9 Canada
Around this property
Information about the area within a 5-minute walk of this property.
- 29% 35 to 49 years
- 14.42% 50 to 64 years
- 14.06% 20 to 34 years
- 11.34% 10 to 14 years
- 10.16% 5 to 9 years
- 9.18% 15 to 19 years
- 5.49% 0 to 4 years
- 5.16% 65 to 79 years
- 1.19% 80 and over
- Households in the area are:
- 91.81% Single family
- 4.91% Single person
- 1.95% Multi family
- 1.33% Multi person
- $174,659 Average household income
- $65,055 Average individual income
- People in the area speak:
- 57.58% English
- 16.49% Urdu
- 8.51% English and non-official language(s)
- 4.3% Arabic
- 2.82% Tagalog (Pilipino, Filipino)
- 2.82% Punjabi (Panjabi)
- 2.73% Mandarin
- 1.79% Spanish
- 1.69% Gujarati
- 1.27% Hindi
- Housing in the area comprises of:
- 88.92% Single detached
- 6.25% Semi detached
- 4.83% Row houses
- 0% Duplex
- 0% Apartment 1-4 floors
- 0% Apartment 5 or more floors
- Others commute by:
- 3.29% Public transit
- 3.19% Other
- 1.36% Foot
- 0% Bicycle
- 30.71% Bachelor degree
- 23.34% High school
- 15.73% College certificate
- 12.32% Did not graduate high school
- 11.95% Post graduate degree
- 3.79% University certificate
- 2.16% Trade certificate
- The average air quality index for the area is 2
- The area receives 311.81 mm of precipitation annually.
- The area experiences 7.39 extremely hot days (31.47°C) per year.
Request Neighbourhood Information
Learn more about the neighbourhood and amenities around this home
Request NowPayment Calculator
- $
- %$
- %
- Principal and Interest $4,882 /mo
- Property Taxes n/a
- Strata / Condo Fees n/a

