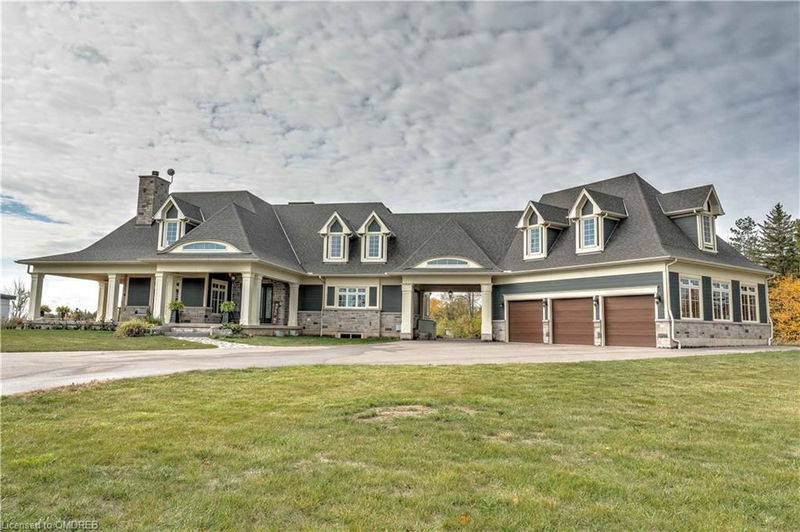Key Facts
- MLS® #: 40559724
- Property ID: SIRC2198062
- Property Type: Residential, Single Family Detached
- Living Space: 6,500 sq.ft.
- Bedrooms: 3+3
- Bathrooms: 4+1
- Parking Spaces: 18
- Listed By:
- RE/MAX Real Estate Centre Inc, Brokerage
Property Description
Spectacular Custom Built Architectural Masterpiece. Located on 3.8 Acres in the hamlet of Trafalgar near the Oakville Milton Border. Great location, Minutes to 407, Shopping & Schools. A Country Estate with all of the City Amenities .Gourmet Kitchen with 118" island, 2-storey Great room,
In-Floor Heated Walk-out Basement at Grade, Dream Garage fits 6 cars, Zero Emission Geothermal Heating/ Cooling ,Beautiful Wrap Around Covered Patios. An Absolute Must See! NOTE: All photos are NOT digitally enhanced. NOT virtually staged.
Garage has full storage basement and workshop
Rooms
- TypeLevelDimensionsFlooring
- Great RoomMain20' 1.5" x 16' 11.9"Other
- KitchenMain16' 9.9" x 23' 3.1"Other
- Dining roomMain12' 9.4" x 14' 11"Other
- Primary bedroomMain18' 1.4" x 18' 1.4"Other
- LibraryMain15' 5.8" x 18' 9.9"Other
- Bedroom2nd floor11' 6.9" x 14' 2.8"Other
- Bedroom2nd floor11' 10.9" x 14' 2.8"Other
- Laundry roomMain16' 8" x 16' 9.9"Other
- BedroomBasement12' 7.1" x 12' 11.9"Other
- BedroomBasement12' 7.1" x 14' 7.9"Other
- Recreation RoomBasement16' 2" x 19' 5.8"Other
- BedroomBasement12' 9.9" x 14' 8.9"Other
Listing Agents
Request More Information
Request More Information
Location
4496 Henderson Road, Milton, Ontario, L9T 2X5 Canada
Around this property
Information about the area within a 5-minute walk of this property.
Request Neighbourhood Information
Learn more about the neighbourhood and amenities around this home
Request NowPayment Calculator
- $
- %$
- %
- Principal and Interest 0
- Property Taxes 0
- Strata / Condo Fees 0

