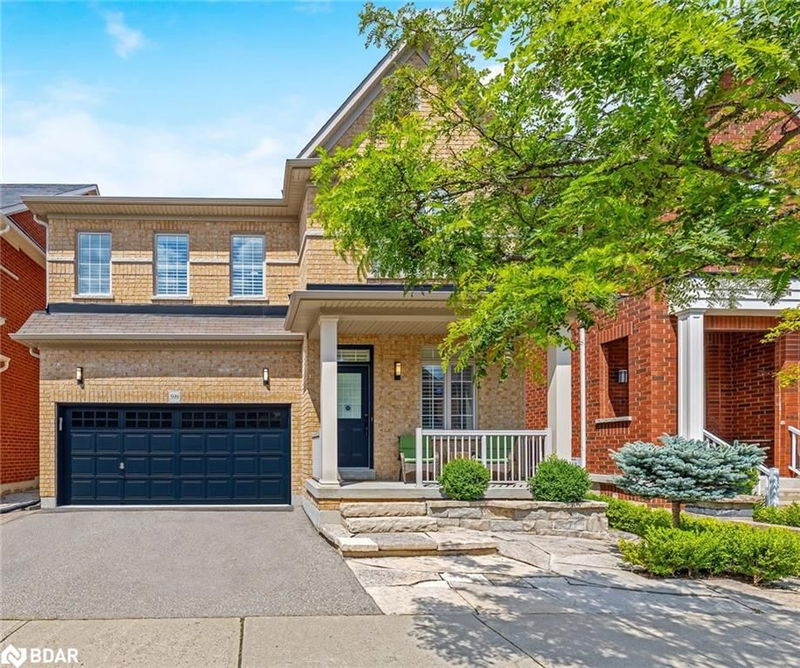Key Facts
- MLS® #: 40623547
- Property ID: SIRC2197015
- Property Type: Residential, Single Family Detached
- Living Space: 3,616 sq.ft.
- Bedrooms: 4
- Bathrooms: 4+1
- Parking Spaces: 4
- Listed By:
- EXP Realty Brokerage
Property Description
Looking for exceptional value in one of the most desired neighbourhoods in all of Milton? My friends, welcome to 599 Nairn Circle located in the Scott Community, a home with a fantastic location, amazing space and finishings, and a place waiting for you to now call home. This beautiful home boasts over 3600 SQFT of total living space with a lawn-free backyard designed for family gatherings and pure enjoyment! Inside you'll immediately notice the efficient layout of this model, generous room sizes with no carpet, 9' main ceilings, and warm hardwood and ceramic finishes throughout. Once past the beautiful and roomy Living and Dining rooms, the modern kitchen with massive L-Shaped island, equipped with serving fridge and cabinetry, will certainly be the main attraction and hangout during mealtimes. But when you're looking to cool off, your finished basement with custom Wet-Bar has you 100% covered. With a 3pc bathroom, office room, tons of storage space, and open concept design, you can enjoy it as is or easily convert the space into a full basement apartment. And with one of the best upper floor layouts that we have ever seen, this home comes with 4 very spacious bedrooms, with a 5pc ensuite, a shared 4pc Jack & Jill, a 4pc main bath, all with hardwood flooring and large closet spaces. Great SS appliances, main floor laundry & mudroom, this home has got it all. Scott is an amazing neighbourhood, close to HWY access, where you can walk to top-rated schools, including the future Laurier Campus, Velodrome, Parks, Amenities, and Escarpment trails. It's now time to stop reading this listing and to book your viewing today! You will not be disappointed!!
Rooms
- TypeLevelDimensionsFlooring
- Primary bedroom2nd floor18' 9.9" x 12' 2"Other
- Family roomMain10' 11.1" x 18' 1.4"Other
- Dining roomMain12' 11.1" x 17' 10.1"Other
- Living roomMain8' 9.1" x 12' 2.8"Other
- Bedroom2nd floor11' 3.8" x 13' 10.8"Other
- Bedroom2nd floor13' 5" x 13' 3"Other
- KitchenMain15' 3" x 19' 5"Other
- Bedroom2nd floor18' 9.9" x 17' 5"Other
- SittingLower9' 8.1" x 12' 7.1"Other
- DenLower8' 9.1" x 7' 10.8"Other
- Exercise RoomLower12' 8.8" x 13' 3"Other
- Recreation RoomLower20' 1.5" x 16' 4.8"Other
Listing Agents
Request More Information
Request More Information
Location
599 Nairn Circle, Milton, Ontario, L9T 7X6 Canada
Around this property
Information about the area within a 5-minute walk of this property.
Request Neighbourhood Information
Learn more about the neighbourhood and amenities around this home
Request NowPayment Calculator
- $
- %$
- %
- Principal and Interest 0
- Property Taxes 0
- Strata / Condo Fees 0

