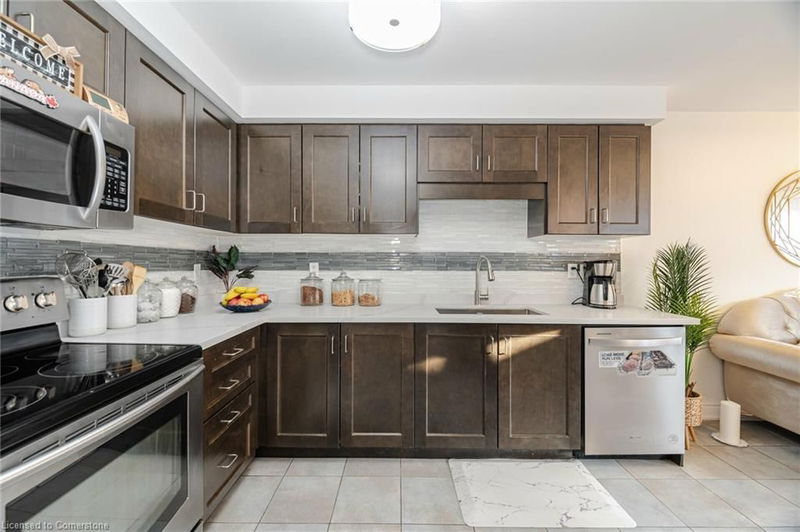Key Facts
- MLS® #: 40672543
- Property ID: SIRC2190620
- Property Type: Residential, Townhouse
- Living Space: 2,000 sq.ft.
- Bedrooms: 3+1
- Bathrooms: 3+1
- Parking Spaces: 2
- Listed By:
- EXP REALTY OF CANADA INC
Property Description
This beautiful two-story townhouse in the sought-after Scott neighborhood offers a blend of style and convenience. Close to top-rated schools, parks, and amenities, it features tall ceilings, hardwood foors, and an open layout on the main foor. The modern kitchen boasts quartz countertops and stainless-steel appliances, while a fnished basement with a kitchenette and full bathroom . Upstairs, spacious bedrooms and elegant bathrooms await. Plus, a 1-year home warranty covers major appliances, ensuring peace of mind. Perfect for families or investors, this home offers incredible value and comfort.
Experience unparalleled comfort and privacy. Ideal for families or those seeking a peaceful retreat. S/S Appliances As Is: Fridge, Stove, Dishwasher, Microwave; Washer, Dry
Rooms
- TypeLevelDimensionsFlooring
- FoyerMain6' 9.8" x 7' 10"Other
- Dining roomMain9' 3.8" x 10' 7.9"Other
- OtherMain5' 8.1" x 10' 11.1"Other
- Living roomMain10' 7.9" x 18' 1.4"Other
- KitchenMain9' 3.8" x 10' 5.9"Other
- Foyer2nd floor6' 11.8" x 7' 8.1"Other
- Bedroom2nd floor8' 9.1" x 11' 8.1"Other
- Primary bedroom2nd floor10' 2" x 11' 5"Other
- Living roomBasement7' 10" x 10' 2"Other
- BedroomBasement10' 7.8" x 11' 10.7"Other
- BathroomMain5' 8.1" x 4' 11"Other
- BathroomBasement7' 6.9" x 6' 11.8"Other
- Family roomMain9' 3" x 11' 1.8"Other
- Bathroom2nd floor9' 10.1" x 11' 1.8"Other
- Bathroom2nd floor6' 9.8" x 7' 8.9"Other
- Bedroom2nd floor10' 7.9" x 12' 8.8"Other
Listing Agents
Request More Information
Request More Information
Location
314 Duncan Lane, Milton, Ontario, L9T 7A6 Canada
Around this property
Information about the area within a 5-minute walk of this property.
Request Neighbourhood Information
Learn more about the neighbourhood and amenities around this home
Request NowPayment Calculator
- $
- %$
- %
- Principal and Interest 0
- Property Taxes 0
- Strata / Condo Fees 0

